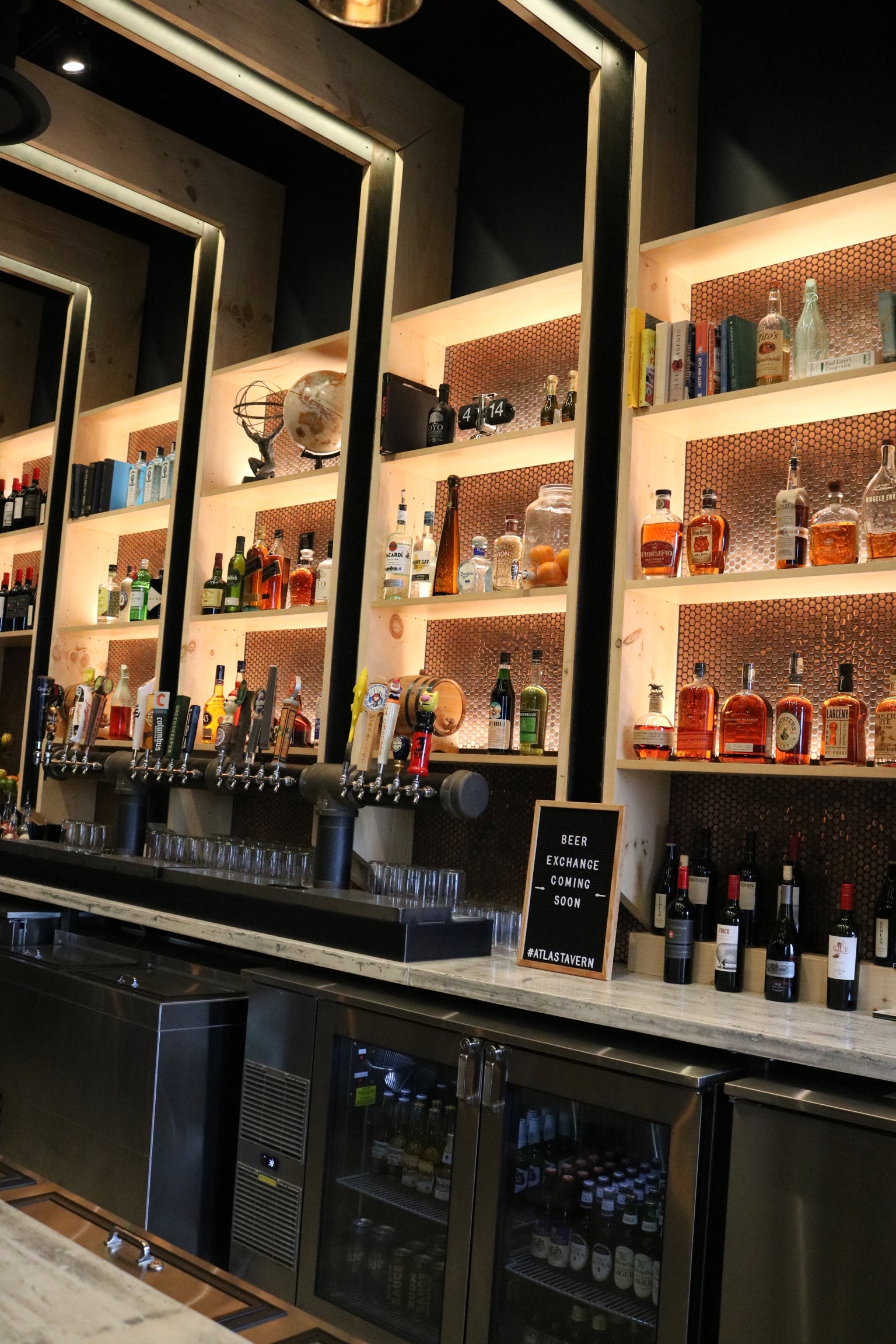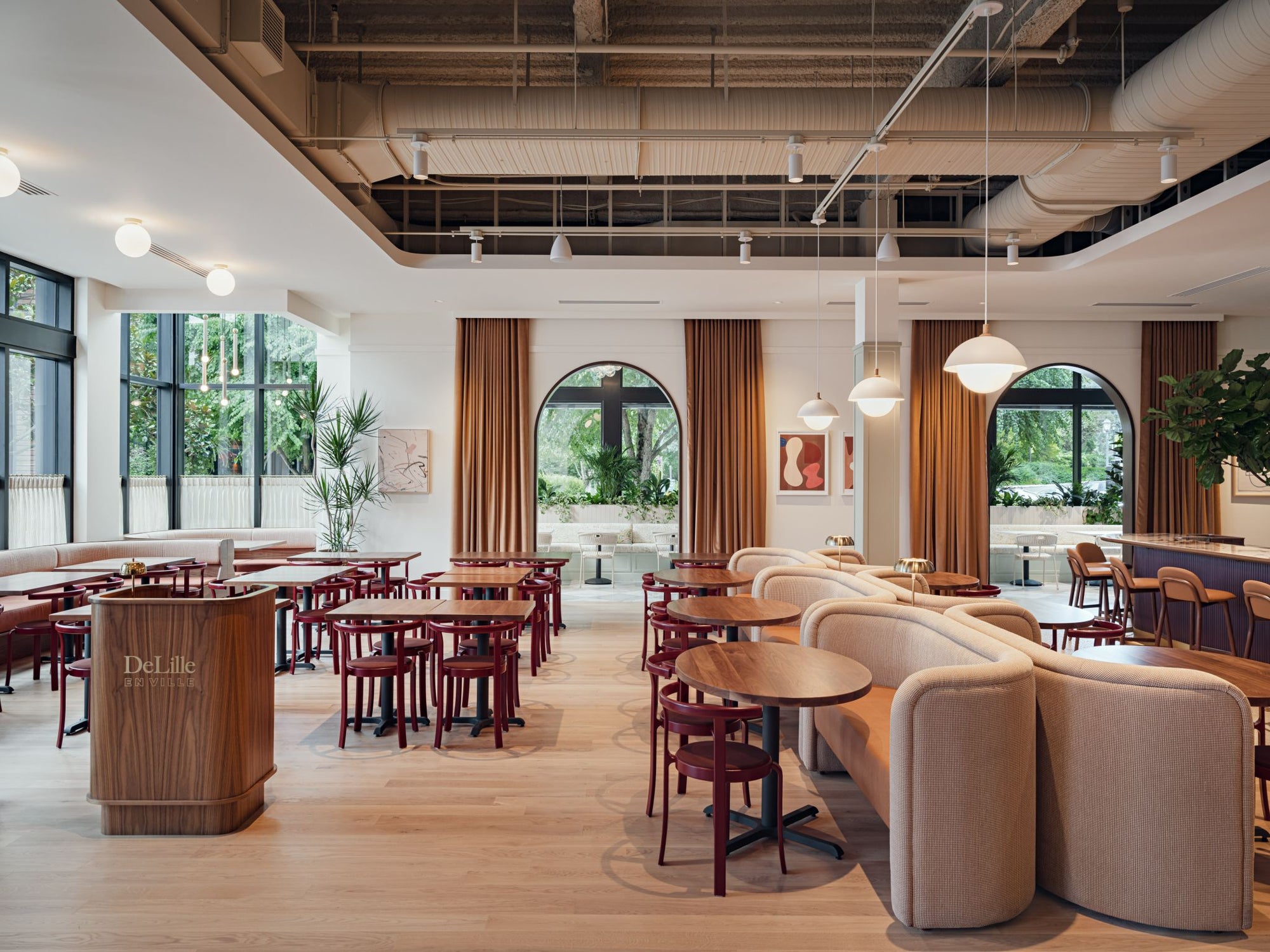If you’ve worked with Edgework Creative before, you know that we say ‘YES!’ to a lot of cool, crazy and challenging things. Our recently completed project, Atlas Tavern with GRA+D Architects, Sketch Blue and Schlegel Design Group was another feather in our cap of challenges with its massive scale and call for absolute accuracy.
Atlas Tavern is a new pub concept brought to you by Pat Daly and the same team responsible for Wings Over. The Pointe Polaris location of Atlas Tavern and Wings Over share around 4,000 square feet on Lyra Drive. We worked closely collaborators to bring elements of their plans for the space into the physical realm. The challenge: create a space where Atlas himself would imbibe. Here’s how we did it.

THE ATLAS TAVERN CONCEPT
This project was a collective effort between Edgework Creative, the team at GRA+D Architects, Allison Westrick of Sketch Blue, and Stephanie Schlegel of Schlegel Design Group. The palette of materials used are simple and elemental assembled in an elegant fashion… and according to project Architect Joe Moss they have added, “a touch of irony.”
The inspiration behind the space puts a twist on the mythological titan, Atlas. When we asked Moss about the design he said, “The palette started with heavy things (concrete, steel, wood) as a way to tie into the story of Atlas. We thought, ‘well… what if Atlas went drinking one day…’ turning his story on its head. So, all of the things in the space that traditionally provide support in architecture are instead suspended. It’s an architects joke really.”
Interiors fanatic Allison Westrick of Sketch Blue added, “Inspiration for my work is a blend of the client’s passion and what will resonate in the community. For Atlas, it was pub life, local beers on tap, good times around shareable food. You’ll find warm copper colors, real wood, and a mash-up of favorite flavors collected from world travels.” The tavern definitely has a worldly feel.
Our Builder
For a project of this scale and complexity we tapped one of Edgeworks lead fabricators, Justin Brown (@brown.build). He spent 6 weeks building the Atlas Tavern project, completing the millwork and metalwork that would come together to create Daly’s vision. His biggest challenges with the project were its call for absolute precision, scale, and organization — keeping track of many massive moving parts. His favorite parts? It was his first chance at using our in-house ironworker to shear and punch holes into the flat-stock steel and he loved seeing the finished product once the space was complete.

THE BEAMS
These massive beams play into the “upside-down” concept, framing the backbar and ceiling. Although not supportive in nature… they might as well be due to their sheer mass. The custom-milled white pine and flat-stock steel are offset by a copper backsplash and a copious amount of indirect lighting behind the bar.


THE TRUSS
Suspended from the ceiling, the truss spans almost the entire depth of the tavern. Installing this bad boy was no easy feat and required machinery, patience and finesse. Alex and Justin spent a total of 6 days putting everything that we built in place. Talk about heavy lifting.

THE CANOPY
This grey, wooden canopy is suspended over the section of booth seating. The intention was to create a sense of intimacy, brining the head-height lower to the tabletops. It’s cozy right? Check out those leather accents!

THE GLASS RACK
Alex took on a special project for this space building a custom glass rack incorporated into the backbar and shelving. It’s simple, but has a huge impact when filled with these beautiful rocks glasses and coupes. Just looking at it makes you want a cocktail.

THE PATIO
Phase 2 of this project was the addition of outdoor dining. This patio space is in an intimate courtyard behind the restaurant with plenty of sunshine. We built a few dozen tables for them to expand their seating during the warmer season. It's a clean and inviting space. We think cocktails taste best when enjoyed outdoors.


PRIVATE ROOM
Phase 3 of Atlas Tavern was creating a private dining space for large groups and private parties. Pat wanted to maximize seating and create a private dining experience. We outfitted the space with our in-house furniture line: The Mast table base and Scout chairs in oak. It's modern, clean and inviting.



THE FINAL RESULT
Both teams at GRA+D Architects and Edgework agree that the best part of the project was watching all of the elements come together and sharing a celebratory beer. Would we do it again? Absolutely.

We’re Lindsay and Alex Remley, owners of Edgework Creative, a furniture design, millwork and metal fabrication shop proudly based in Columbus, Ohio. Each month, we offer an insider’s look at the work we love. Check out more of our commercial work.



