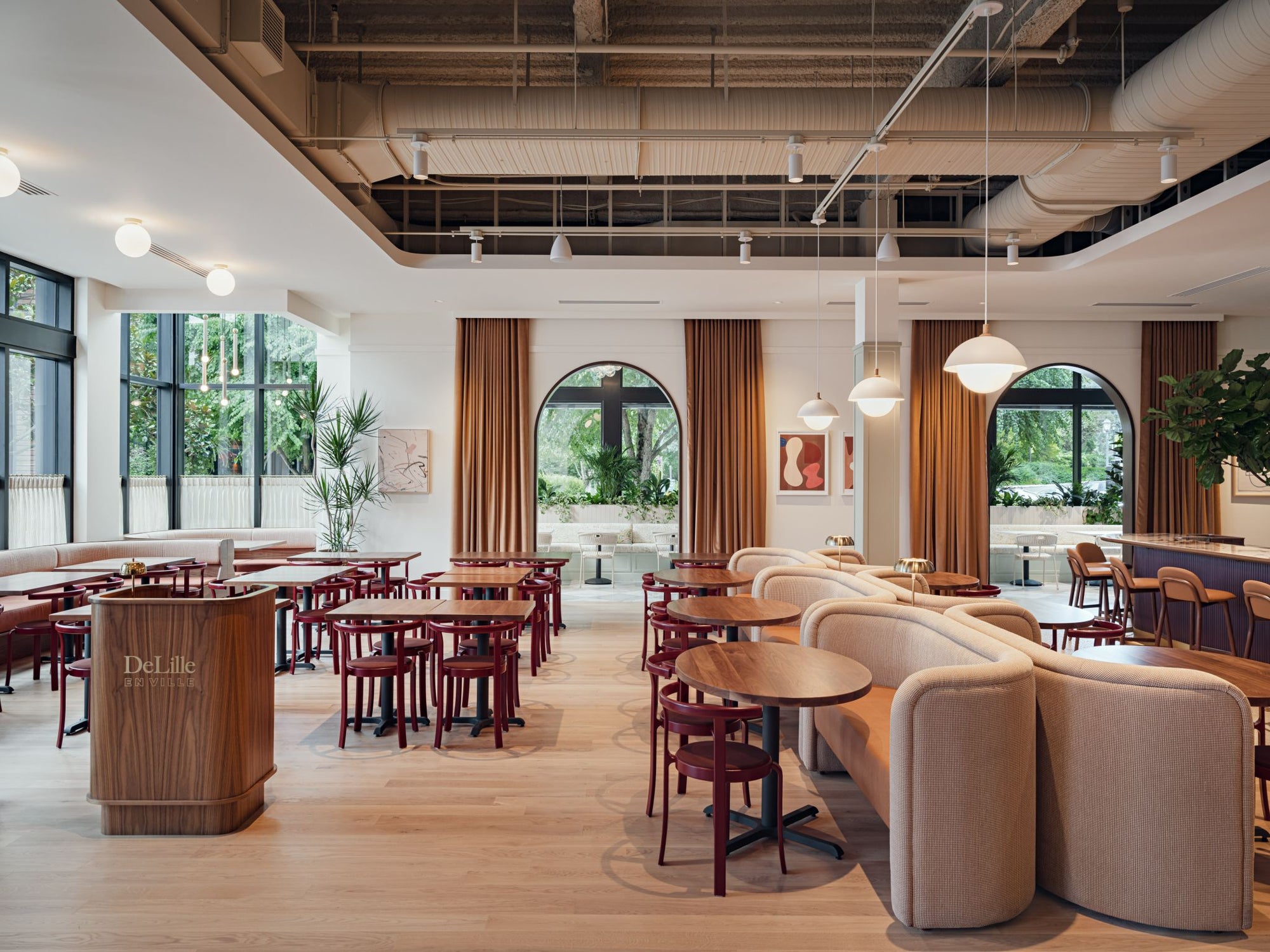A young couple took on the task of preserving and updating a historic home in downtown Columbus. With thoughtful details, decisions and sourcing they have honored the history of this home and made it a modern home for a young family. As renovations began, they made the decision to give up their formal dining room which meant the seating in the kitchen needed to be impactful. We worked alongside the homeowners and their designer, Liz Dutton, to build something that fit the home but also made a statement. Check out the process below!

"Trying to imagine what a counter height formal chair might look like, I knew it needed to have the drama of a high back, but without blocking views. It needed to look good from behind, since the family room looks onto the island," Liz shares.
There were many players in the process, shoutout to everyone that collaborated, both in the build and in the process. The Edgework team had 3 pivotal players: Braden (concept + drawing), Justin and Chris (process + build). Liz, of Liz Dutton Interiors, worked hand in hand for her client with our team, reviewing prototypes, asking questions, sitting for comfort and providing feedback to our team. We are thrilled with how they turned out, but most importantly, the client is. "The stools meant I didn’t have to choose between my family and guests being comfortable or having something beautiful to stare at every day. I see stools as a piece of art my family and I are lucky enough to sit on. These will be in our family for years to come," shares the homeowner.
Inspiration
Knowing these chairs needed to make a statement but also fit the home, it was time to build some ideas. Braden from our team spent hours sketching and ideating from Liz's inspiration, "inspiration came from an odd place - i was hit with the image of coattails, like on a riding jacket or a tuxedo, and used that as the main inspiration for a chair with a dramatic, formal back," Liz shares. Because the chairs were replacing a formal dining room, Liz wanted the chairs to feel formal and special.

"The exploration phase was my favorite part of the process, filled with countless design concepts. I'm grateful for the opportunity to partner with a client who was able to see the potential in my initial chicken-scratch sketches." Braden shares.
Prototype
We built a prototype and marked it up with changes, small improvements, joinery details and much more. As part of the process we would sit in it, let someone else sit in it, look at it from all angles and evaluate. "What made this build so exciting was the consistent collaboration between departments throughout the build," Justin shares.

As part of the design and prototyping process we used a 3-D printer to bring a miniature model to life so we could see all sides and make adjustments. You'll notice the correlation between the 3-D version and our full size prototype build and how they inform eachother.


Build
Using our CNC we cut pockets, parts and made sure all the joinery could be hidden. Our CNC Operator Chris shares "The cutting of the stools on the cnc took some very creative problem solving. We wanted to stick with joinery that was hidden so we used the CNC to cut the pockets in the seat backs and the angles of the legs to fit into those pockets." In the woodshop, the assembly of the stools was achieved through 5 separate glue ups which required patience and planning before each phase, and some creative signage 😉 The leg glue up was complicated and required a custom jig built for perfect alignment. "After several tests of adjusting the milling angle we were happy with how everything was fitting."






Deliver + Enjoy
"The Edgework Creative design team really understood the assignment and it was fun to collaborate from the original “post-it” note sketch through 3D modeling and prototyping. The fabrication is superb - kudos to the whole team for the level of craftsmanship in these chairs," Liz shares.

"The stools are the modern touch we yearned for, but couldn’t find ready made. To me, they are a juxtaposition of old and new just like our home," shares the homeowner.


If you are ready to start a custom project with us, get in touch! We thrive in finding creative solutions and beautiful results to furnish your homes and businesses. Let us build something beautiful for you too.
Client and partner projects like this are such a dream and only the result of this incredible group of partners working together:
Photography: Amy Carruthers
Stool Design Collaboration: Liz Dutton Interiors
Architecture: Midland Architecture
Construction: Sullivan Builders



