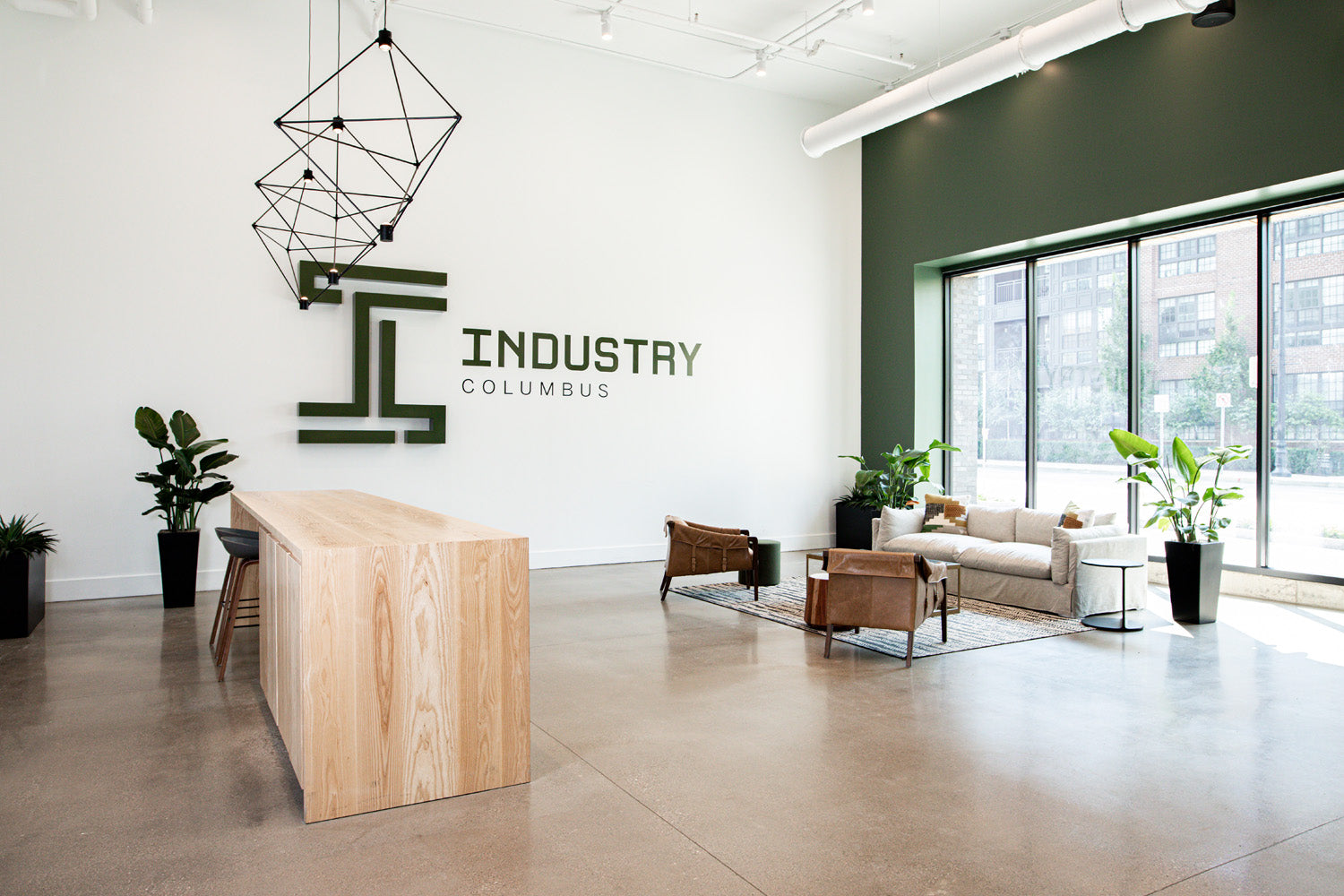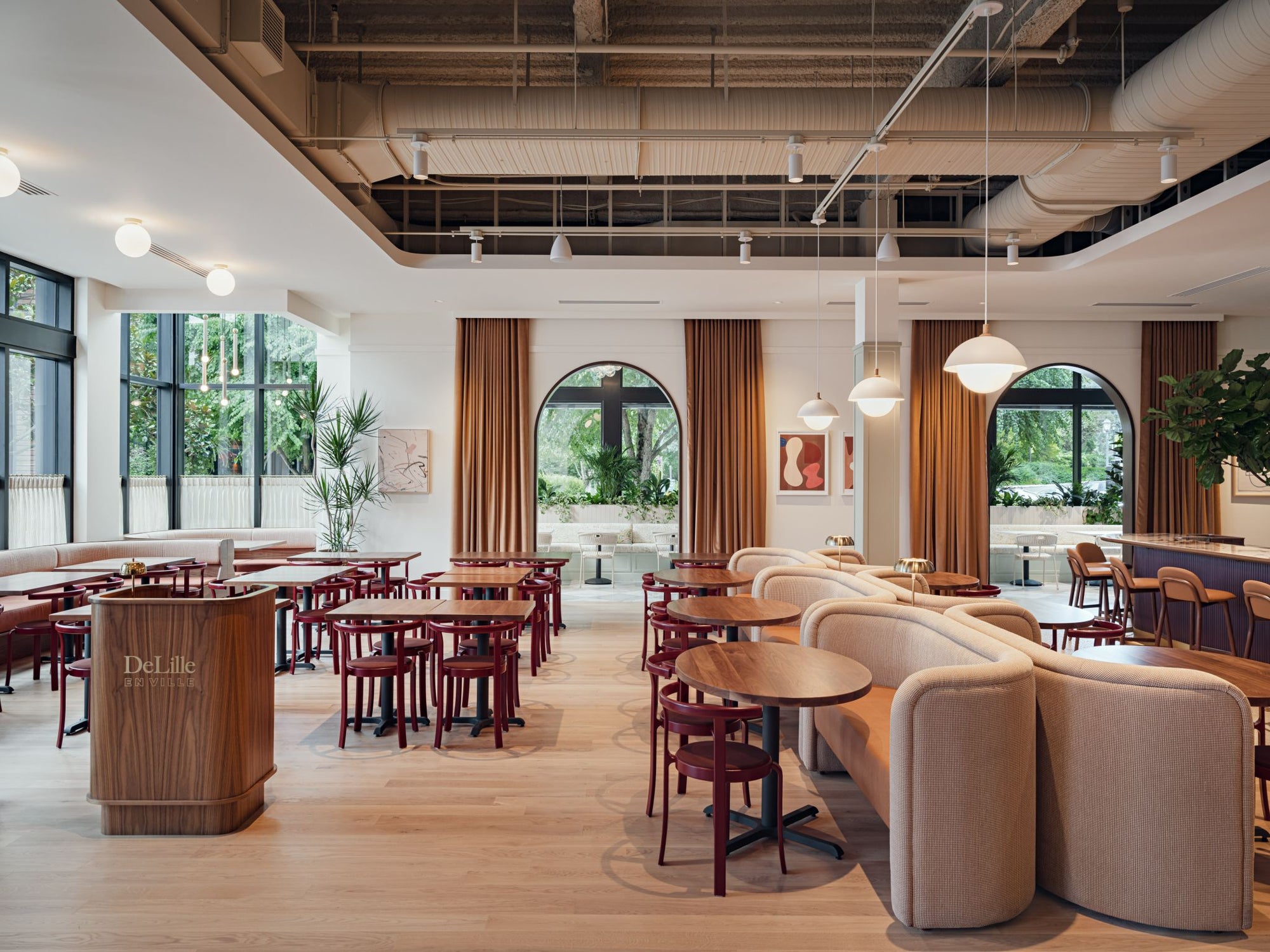Industry Columbus is all about the amenities. The developers, Charles Street, believe strongly in providing plenty of amenities and not making these spaces an afterthought. We were grateful to be a part of such a beautiful and thoughtful building in the middle of downtown, with incredible views. Thanks to Schlegel Design Group for including us in this inspiring space. Below is a floor by floor tour and a closer look at the most nerve racking delivery we've done yet.
The Lobby
The first impression at Industry Columbus does not disappoint as you enter off Long Street. The oversized lobby is flooded with light, beautiful seating and different spaces to enjoy. It feels anything but ordinary. "They want typical transactions with potential tenants to feel comfortable and at a high top bar instead of a traditional small desk," designer Stephanie Schlegel shares. We built this large ash waterfall island (17' long) with ample storage and places to sit. It's the perfect place to be welcomed home.



Co-working
As we all adapt to new work environments, having a flexible work space accessible outside your apartment is such a gift. "The hope is that tenants will really use these spaces as extensions of their apartments," Schlegel shares. Sometimes a simple change of scenery can affect your productivity. There are two built in upholstered booths with tables that are the perfect place to work from home. In addition there are many tables sprinkled throughout the space, you could work in a different location every day of the week.
Pick your favorite spot from one of the many tables we built; booth tables, a community table, private desks, a work space overlooking downtown or an intimate small table.





Community Space
With sweeping views of downtown and located on the 4th floor, you feel like you are floating in downtown. The large community room opens to the pool deck and is sure to be a favorite after work destination and weekend hang out. We were excited to build another 17' island, cabinetry and a few other round top tables.





The Delivery
Not for the faint of heart. The large 17' island we delivered to the Community space on the 4th floor, got lifted by crane and squeezed through an average size door. Happy to report nobody was hurt and nothing was damaged, just our nerves!



Design Partners
Interior Design: Schlegel Design Group
Construction: Ruscilli Construction
Architects: NBBJ (building schematics) + ArchAll (construction documents)
Upholstery: Fortner
Signage: Digico Imaging
Plants: Oakland Green Interiors
Collaboration is at the heart of what we do and we are grateful to have been a part of this project.



