Combining a gourmet grocery market and an all-day restaurant and cafe, Littleton’s Market aims to be the premier destination for people who love food and wine. We were thrilled to be invited to build furniture, casework, display fixtures and more for this local market alongside some wonderful partners. An absolute bonus is that it's in our neighborhood and we are there weekly!
Cafe Space
When you first enter the doors at Littleton's you are greeted by their cafe space, where you can enjoy a coffee, snack or a cocktail. Our team built the long bench that runs along the front windows and then curves to create a booth space. At the order counter we built the suspended metal shelving and menu boards hanging above the serving station and island.
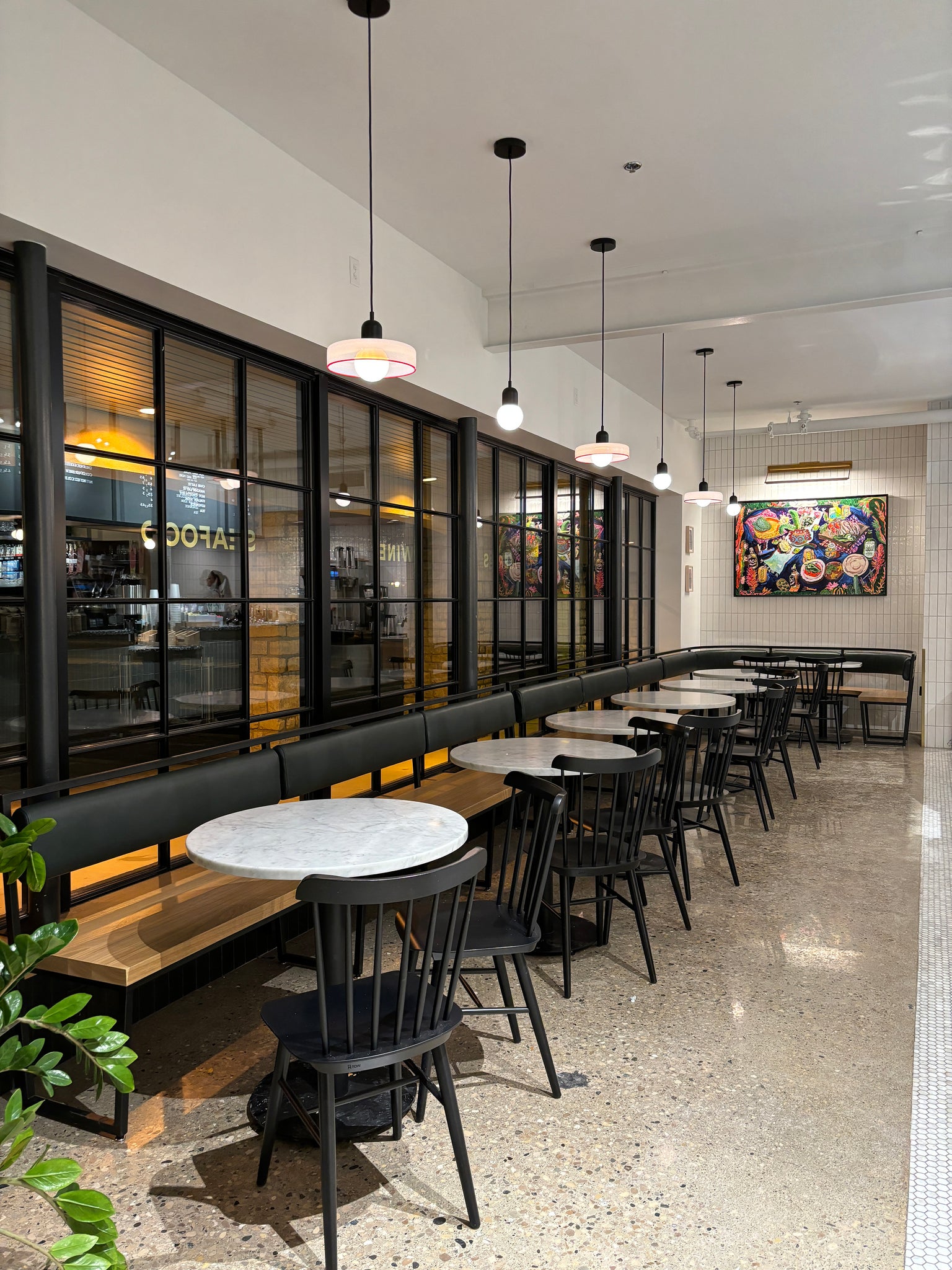
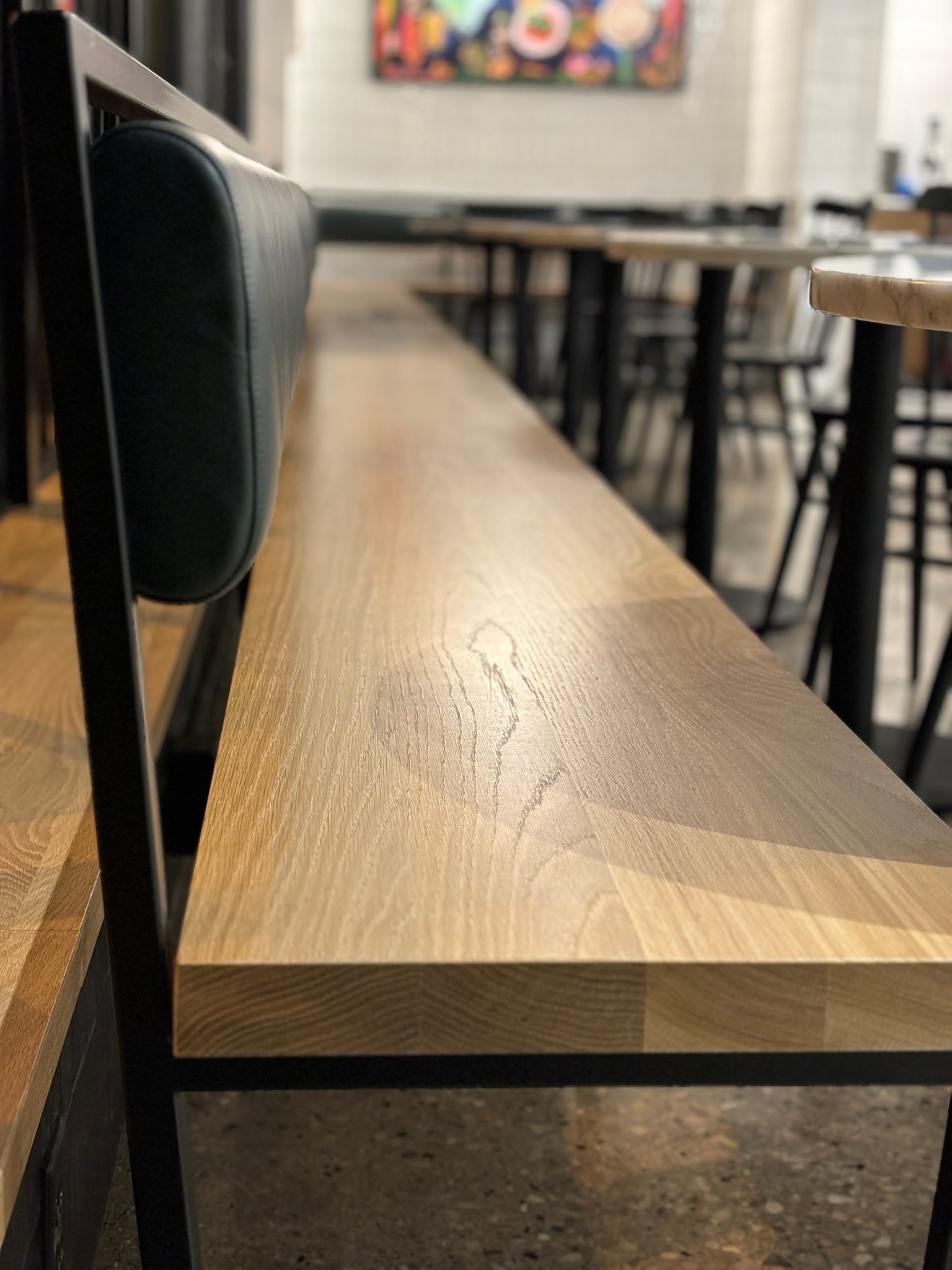
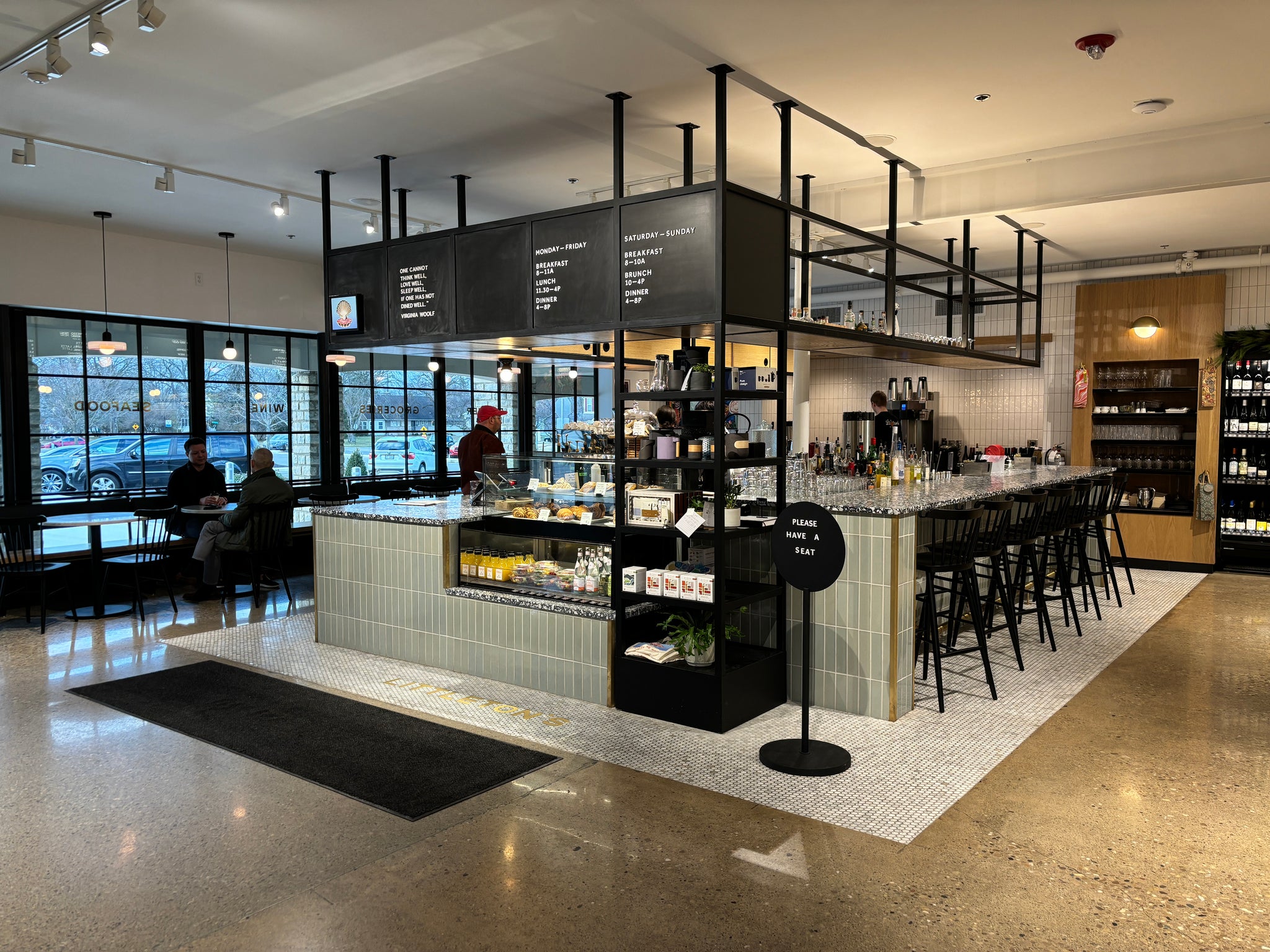
Wine Shelving
The wine shelving creates natural definition between the cafe and the grocery market. Built with steel frames and wood shelves, these shelves create maximum storage and visibility. As you move past the wine shelves and into the market, the produce displays also double as wine display- the versatility is great!
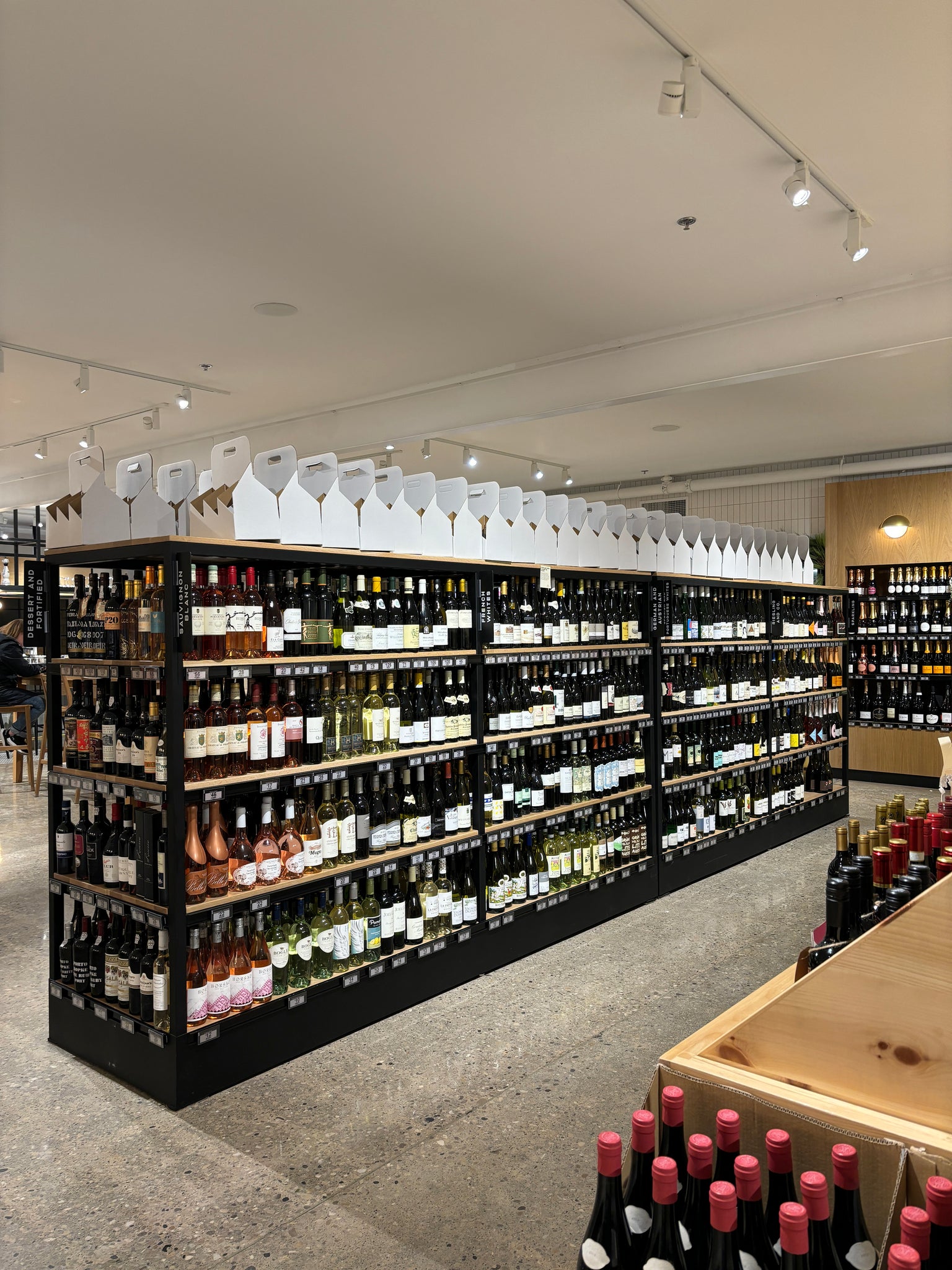
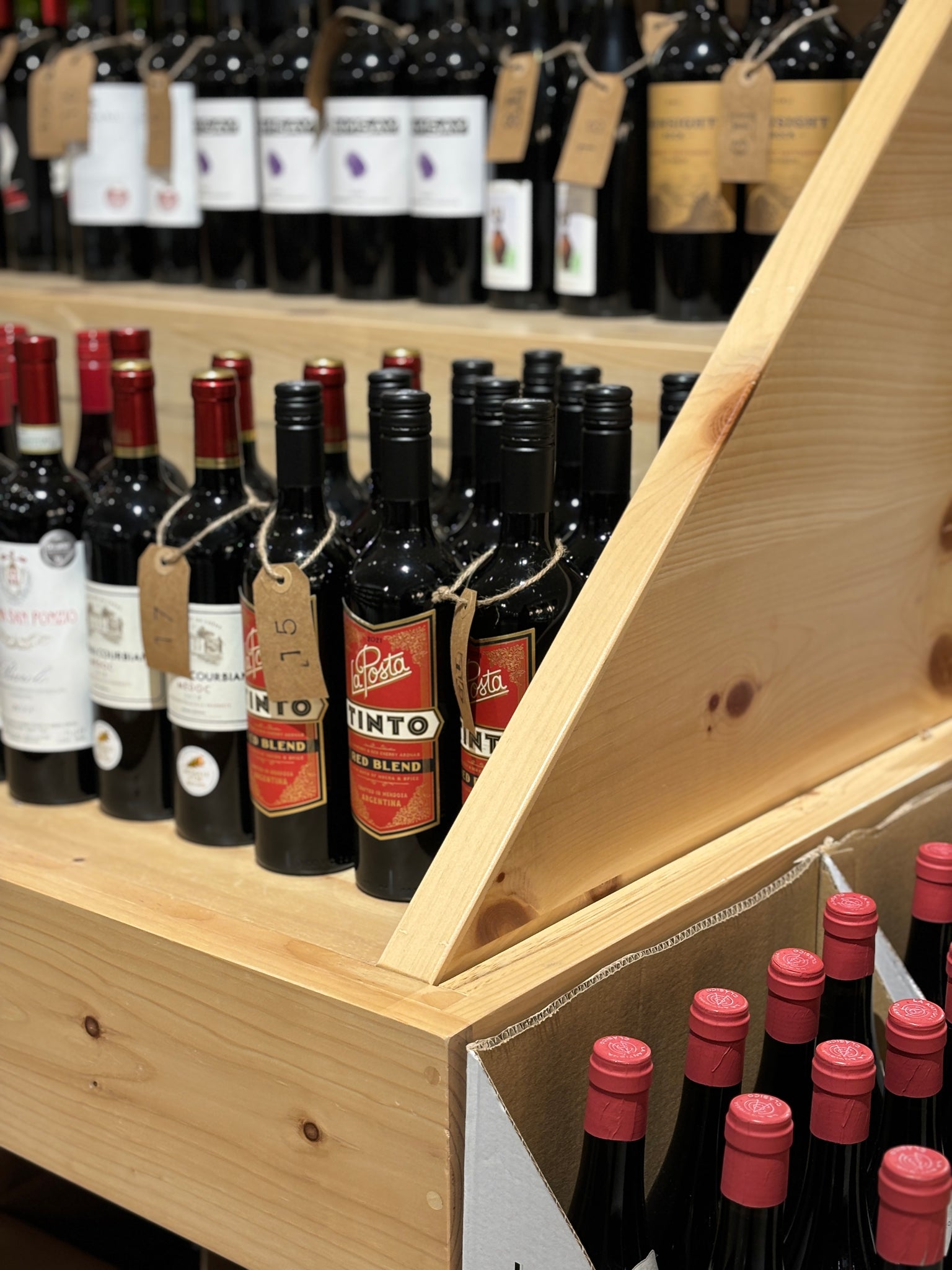
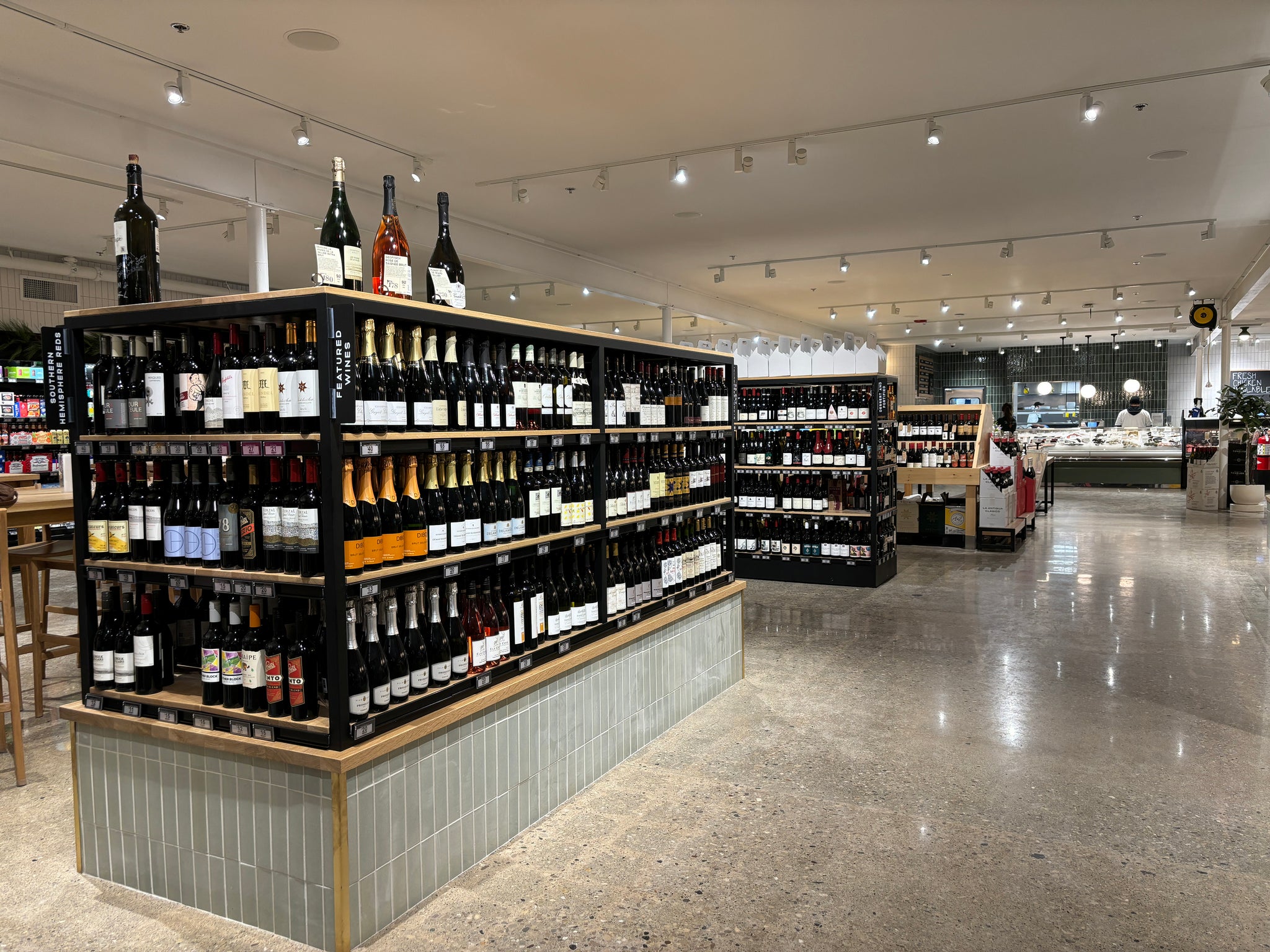
You can select a bottle from the market and sit in the cafe to enjoy it!
Center Island
The center island is always brimming with activity; you can shop seasonal items, bread, pickup prepared foods or order their house made pasta. It's the focal of the space and our team created the wood shelving and displays on the corners that wrap around the island.
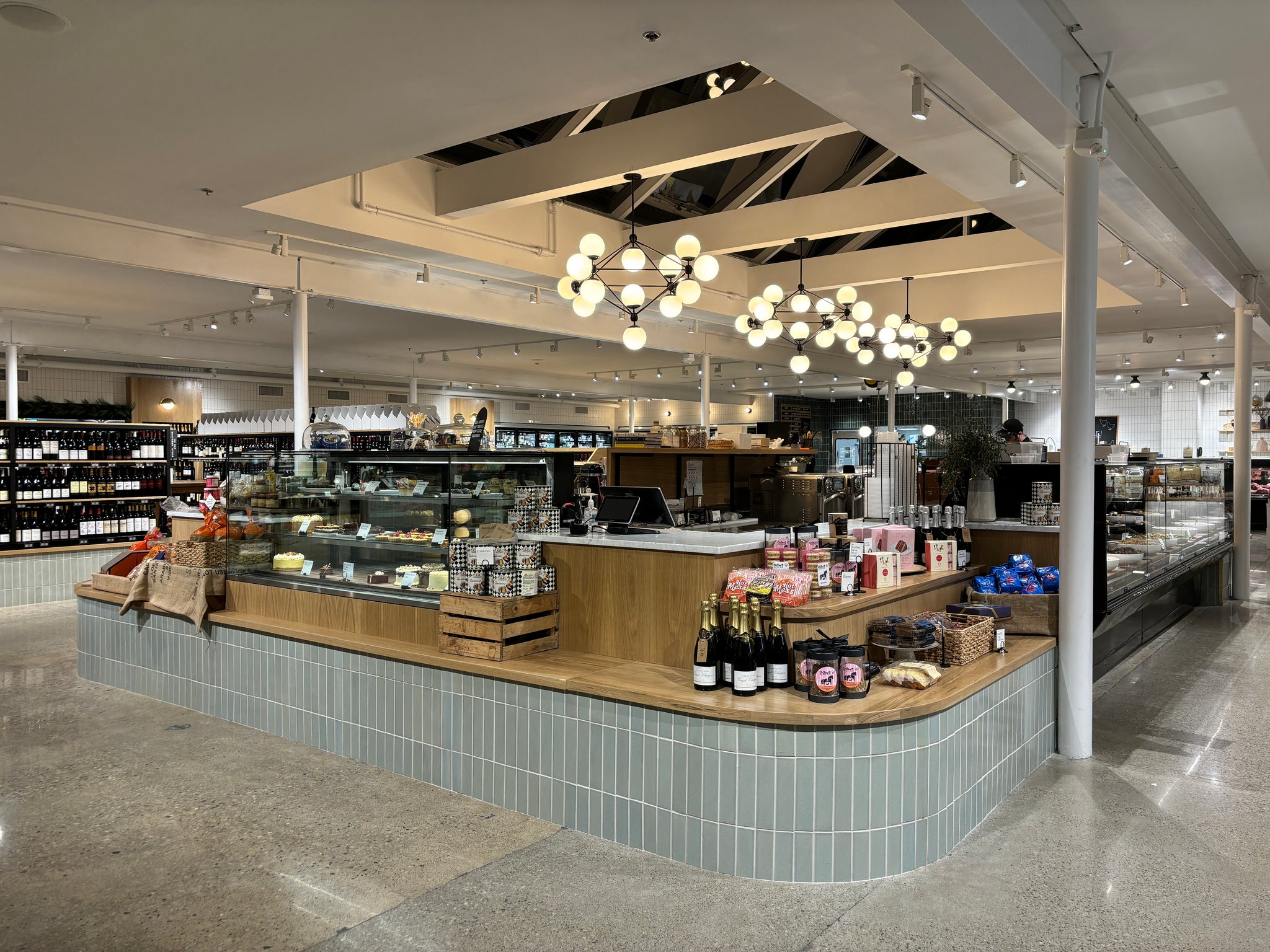
"Perhaps the most impactful design idea ended up being the creation of the large center skylight. That both helped create some relief to the (low) ceiling height and introduced tons of natural light - plus the chance for the space to change with the weather and seasons," shares Andrew Rosenthal of GRA+D, architect on the project.
Produce + Dry Goods
Grocery shelves but make them pretty! All markets need practical shelving and we were able to build a range of display pieces for Littleton's. The produce shelves are low and deep with risers and so much flexibility, depending on the day you never know what might be on display.
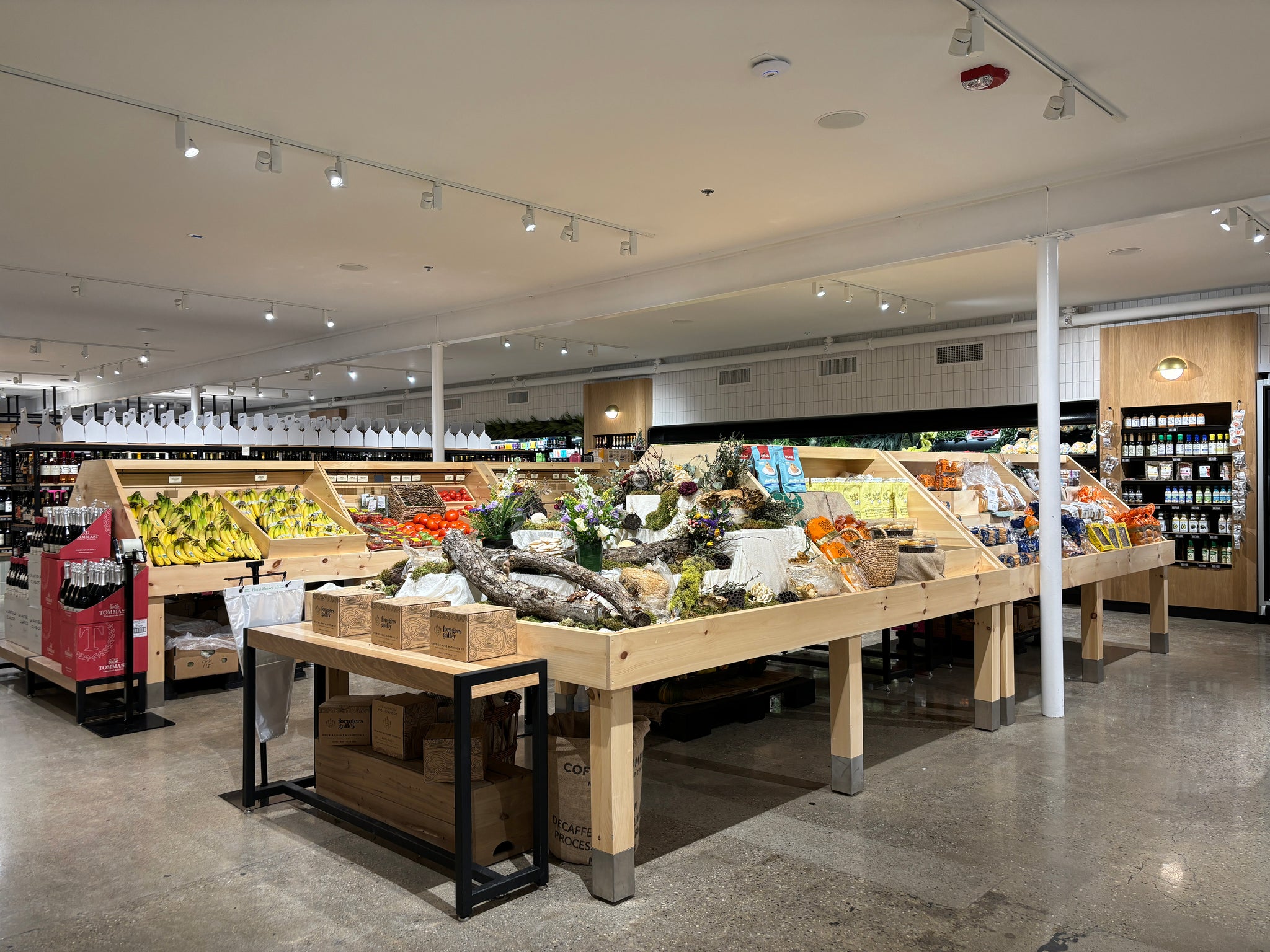
Well known for their mushroom display, it's like a shop-able garden!
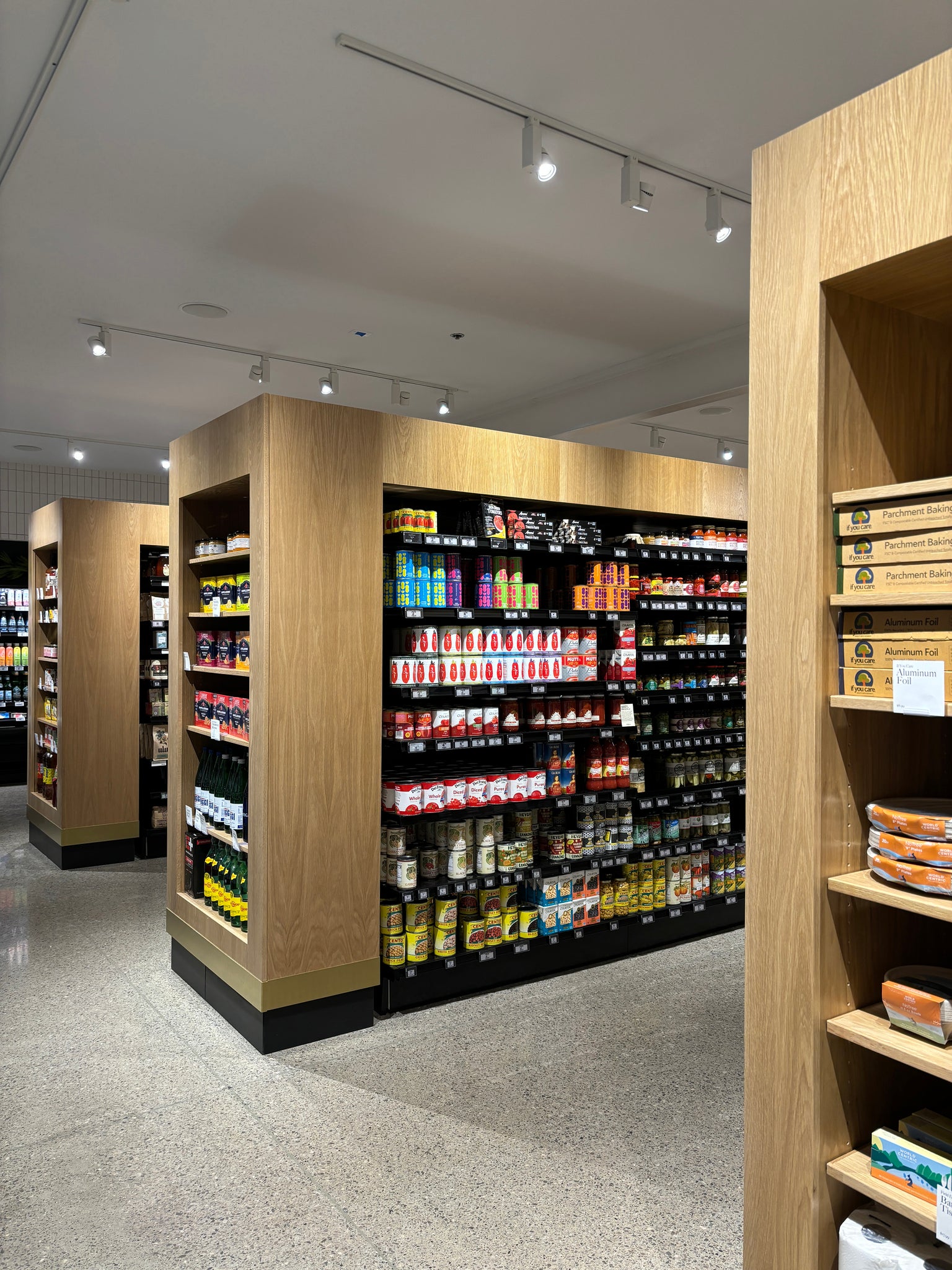
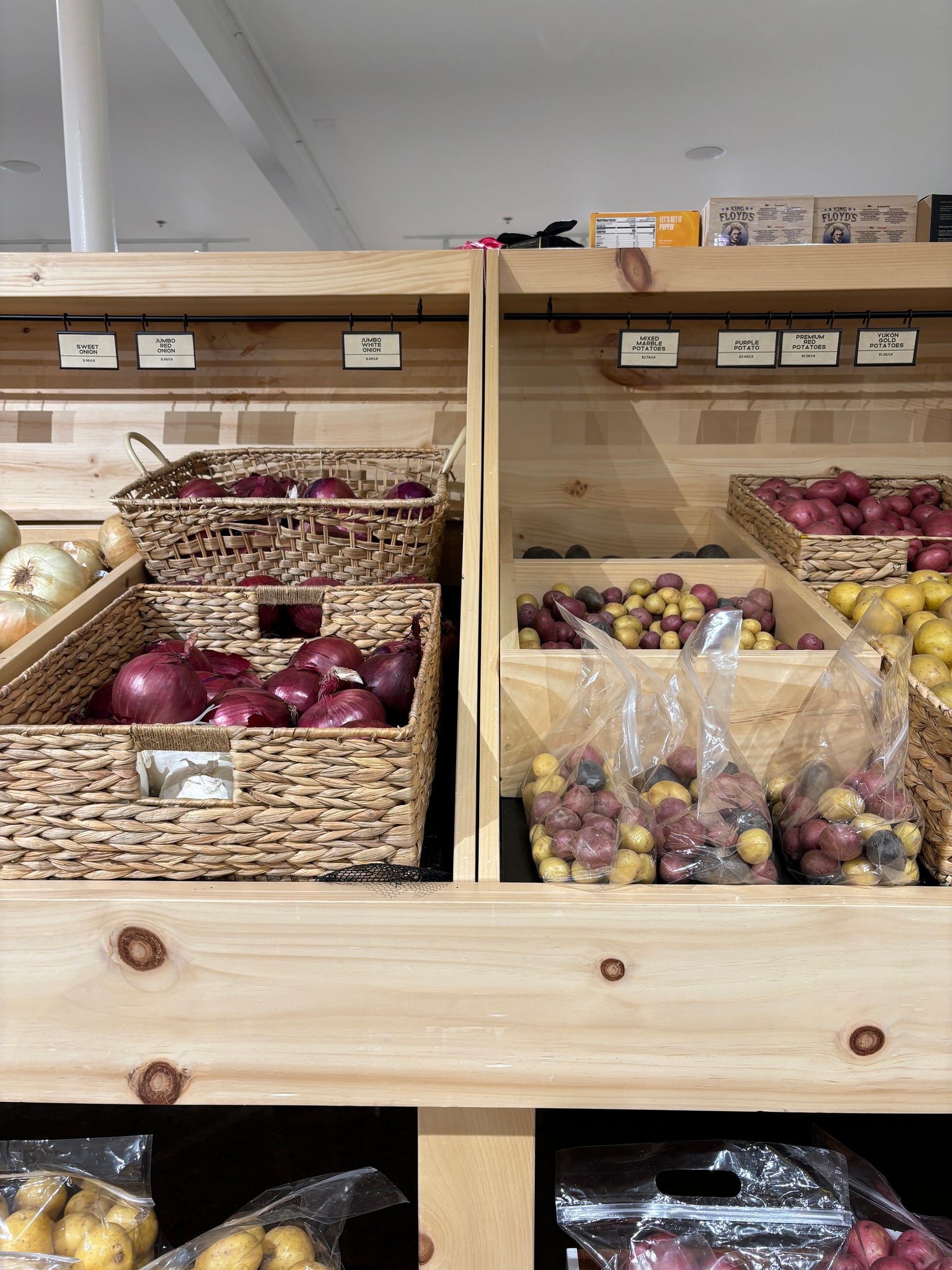
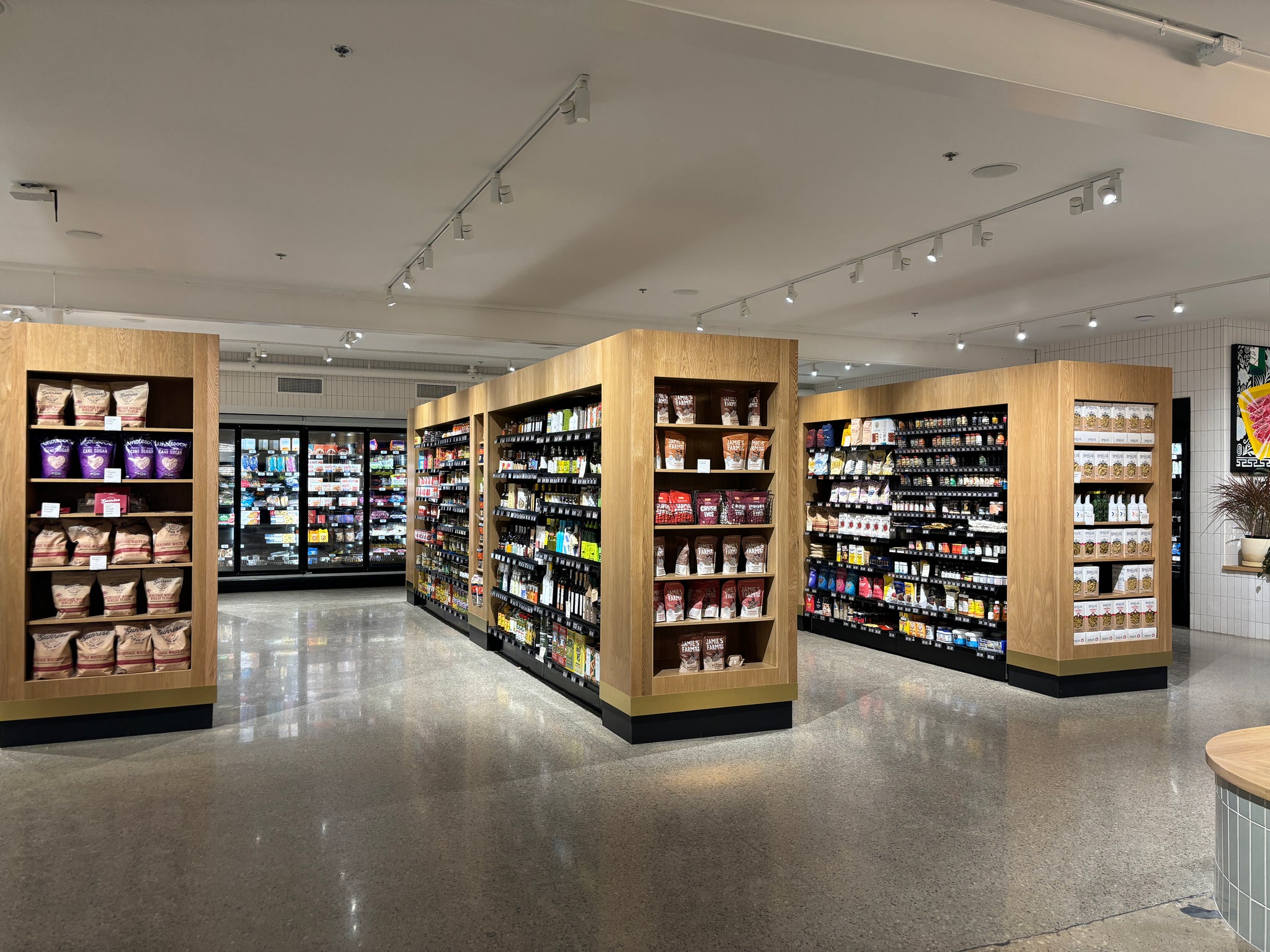
The end caps and dry goods shelving are framed out in white oak and add to the boutique feeling of the market.
Collaboration is King
As always, projects like this aren't possible without a team dedicated to its outcome. This project was no different. Nobody on this project had ever designed or built a grocery store, so there was no shortage of head scratching moments, pivots and collaboration. Check out this talented team we had the pleasure of working with:
Architect: GRA+D
Andrew Rosenthal of GRA+D shares, "the entire project really benefitted from an ownership team willing to take a long view of things. I don’t think there is necessarily a guaranteed short-term return on things like the pavilion or outfitting the space with beautiful original art. But a longer perspective allows for those sorts of things that I think are the difference between 'opening a business' and creating a real amenity for the neighborhood and Columbus at large."
Designer: Mary Dietsch Architecture
Mary shares, "adding the central skylight was transformative to the interior, and the placemaking quality of the exterior pavilion really feels like a community amenity - providing Littleton’s Market more opportunities to connect people and place."
Contractor: Axis Construction

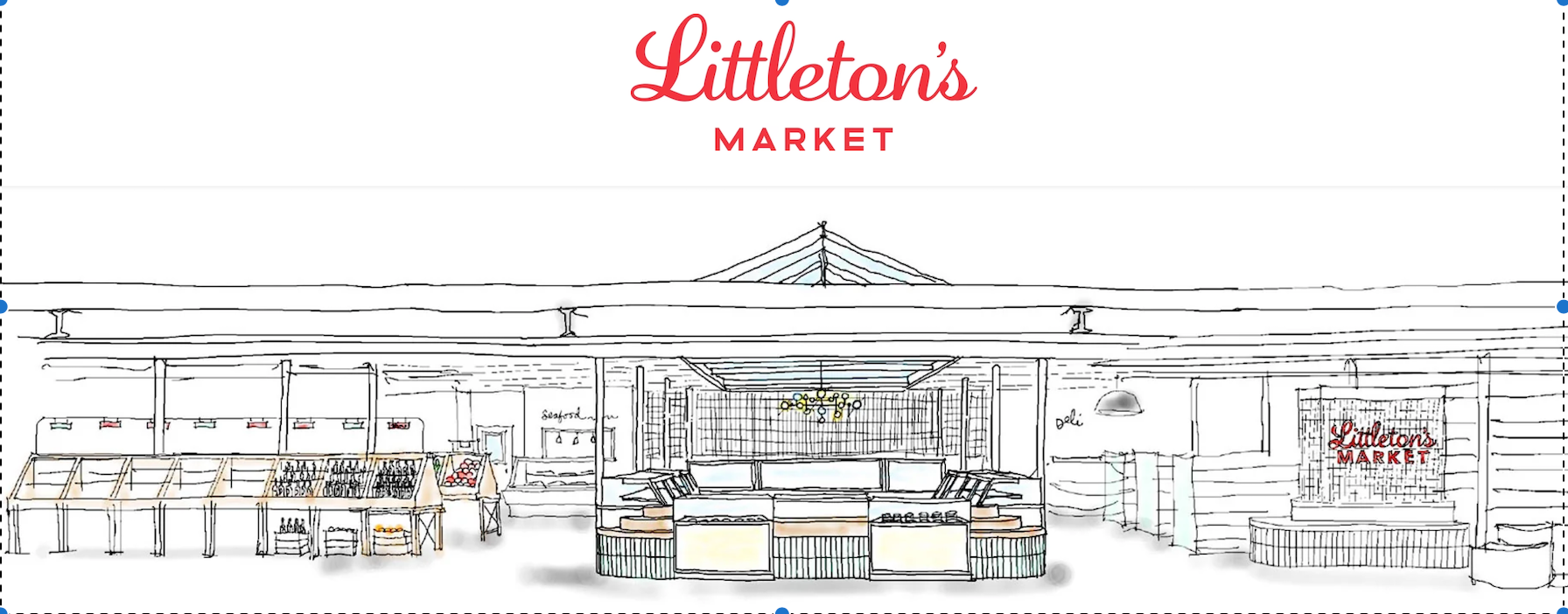

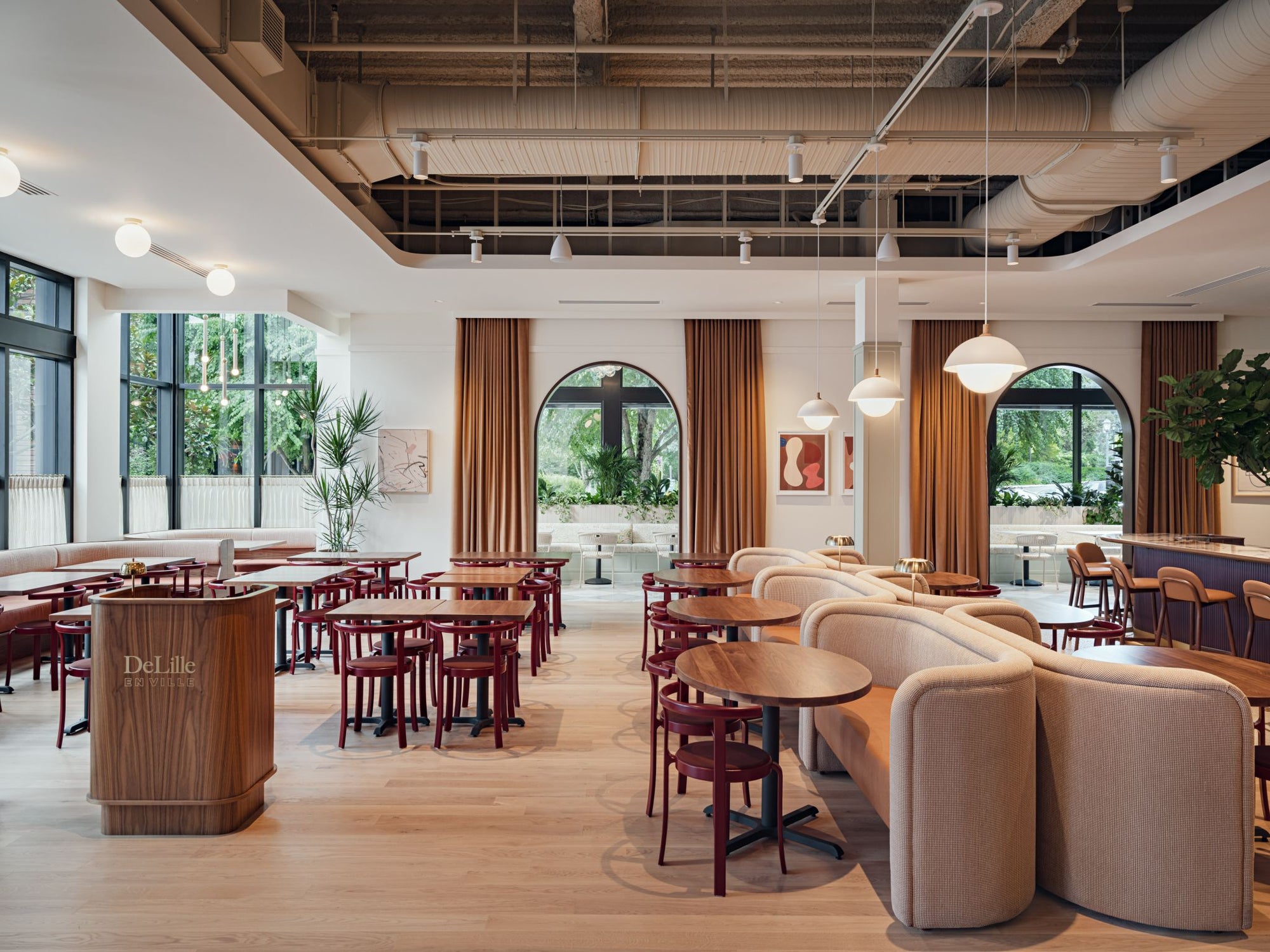
Comment
What a spectacular project! Congratulations to the team.