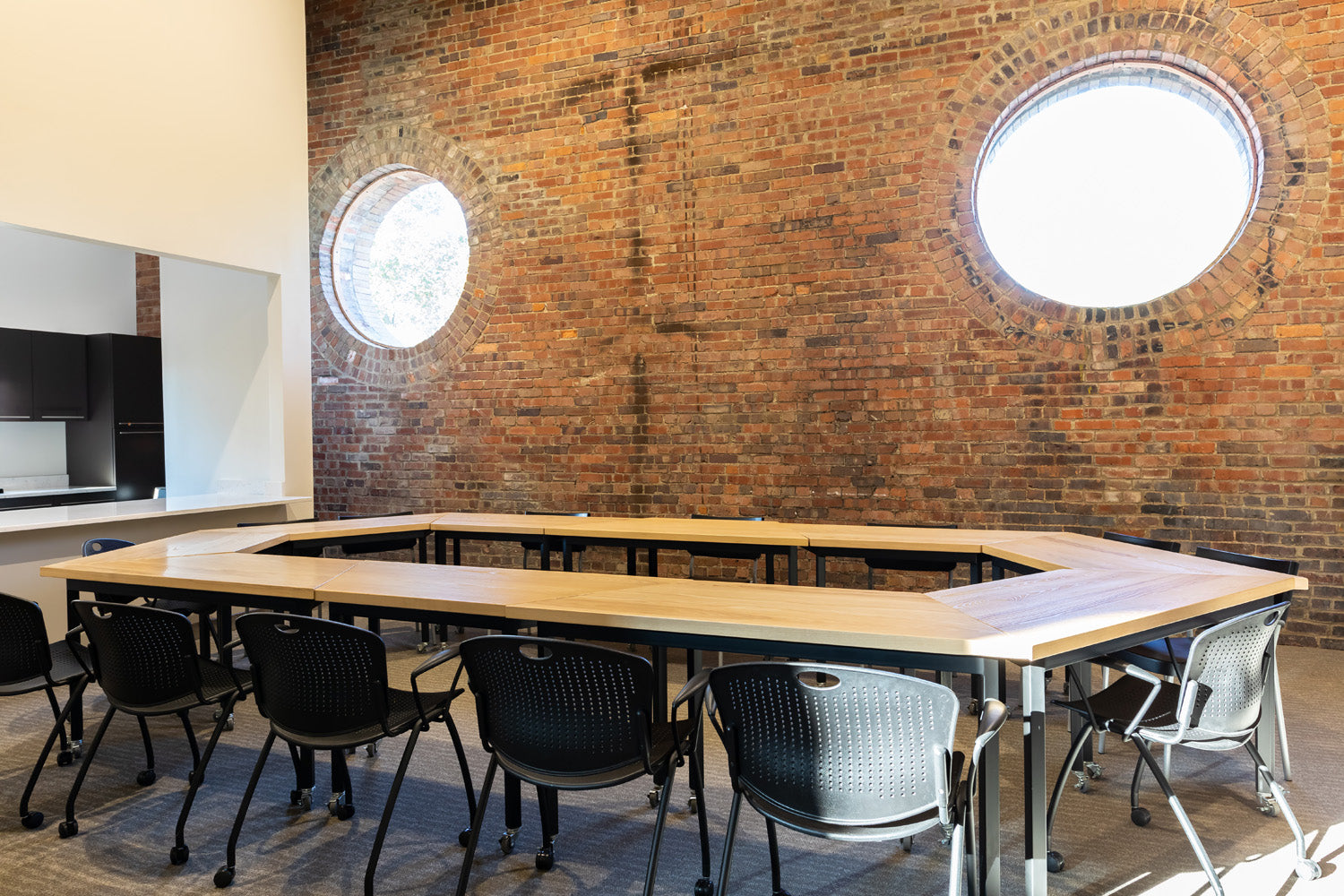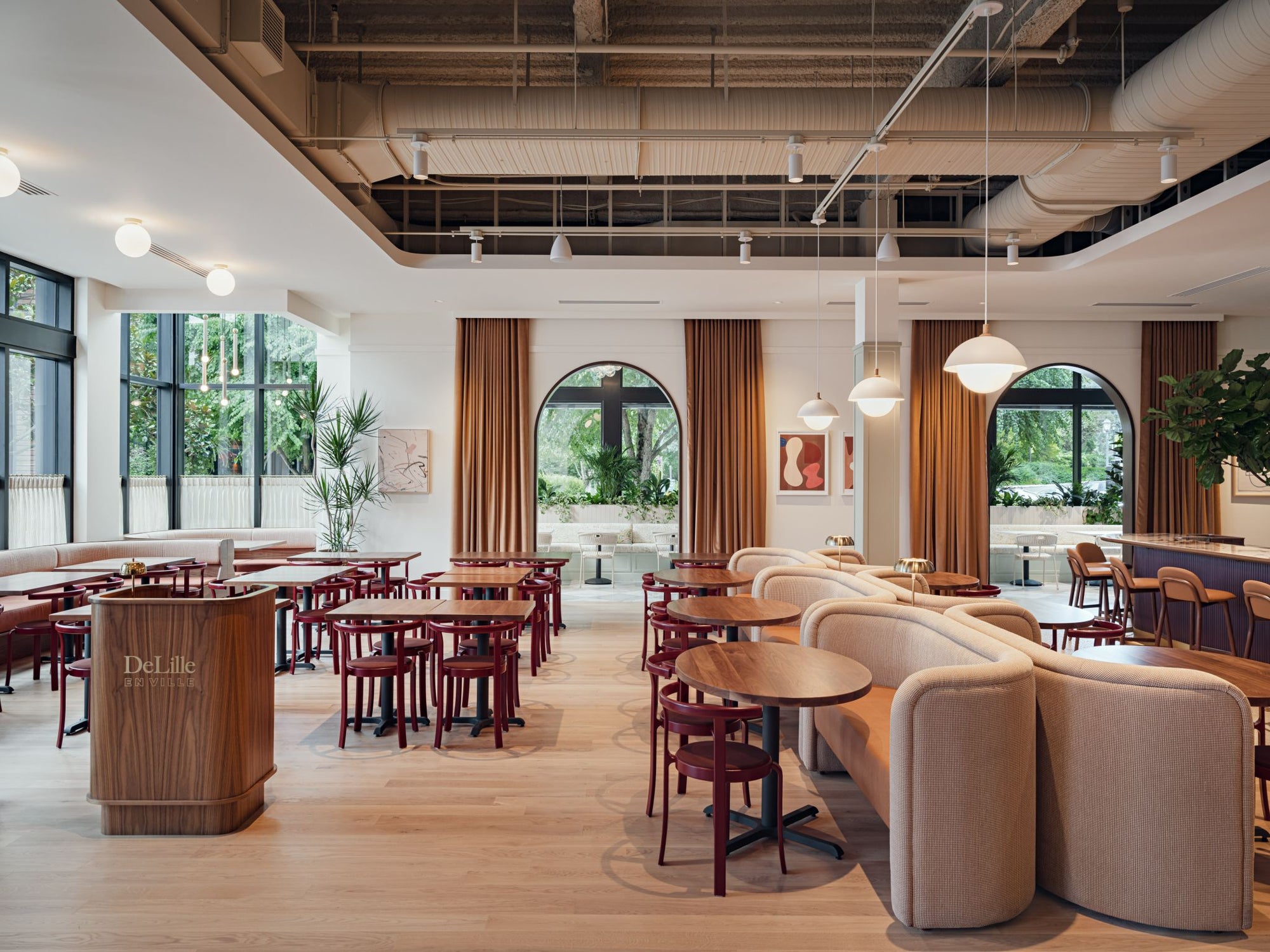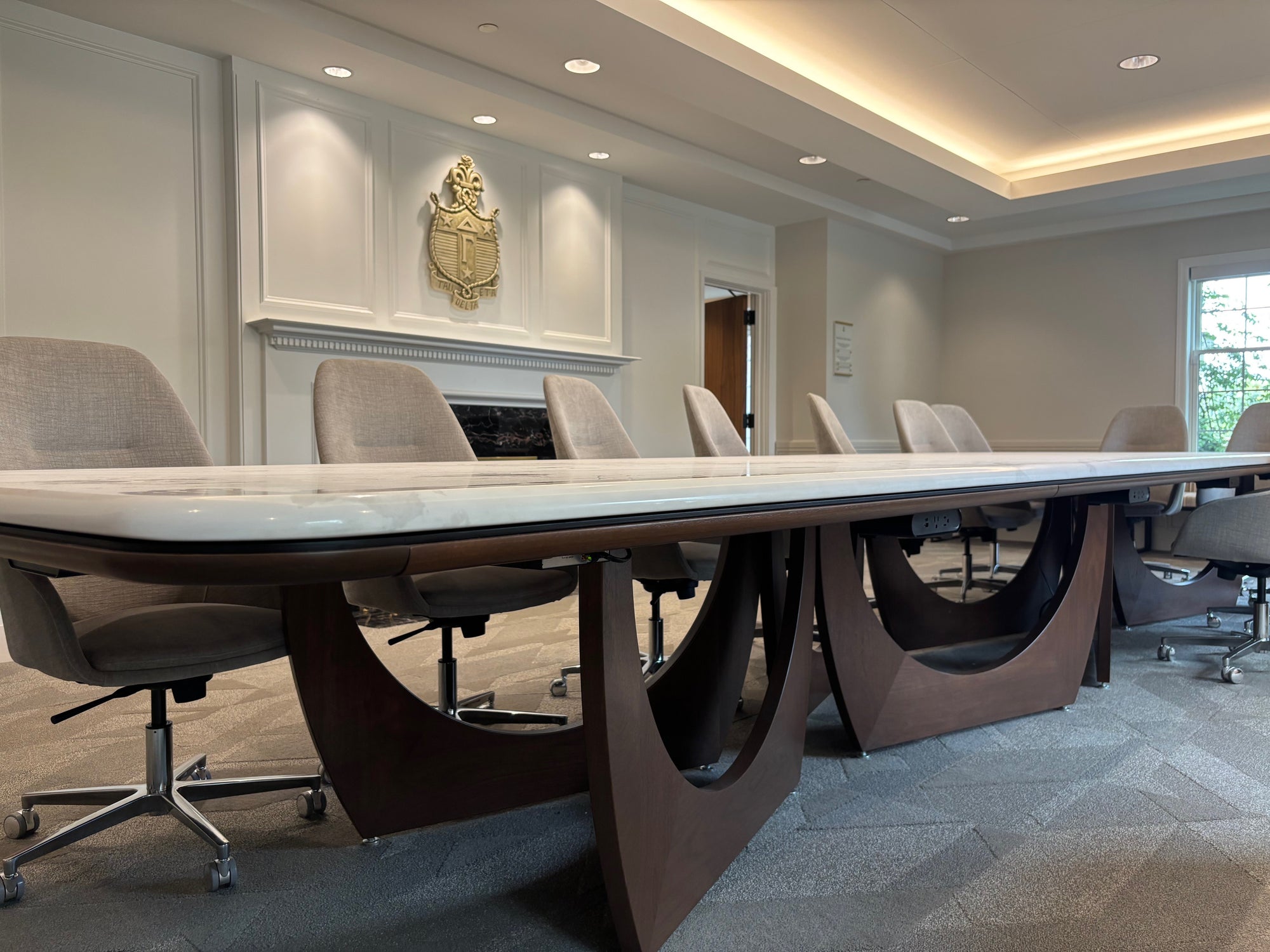When Red Architecture + Planning started their search for a new office space, they knew they wanted something with a bit more character befitting of an architecture office. The historic Municipal Light + Power Plant is just that! Their new office is situated in the old boiler house and has the smoke stack coming into the base of the building.
COMMUNAL WORKSPACE
The ceilings in the office are over 20 feet tall and require a larger structure to help fill the space and make it feel more intimate. We built two large communal workstations for the office. "Having a large feature piece to help bring the overall scale down as a transition between seating areas was essential. They truly help define the space and are quite a unique communal area for our employees," Kyle shares. Each workspace has a desk surface spanning over 16 feet, perfect for reviewing plans and collaboration. Each end has shelving and storage for plans, documents and material resources.
THE HIVE TABLES
The HIVE tables are created for connectedness, pairing modular flexibility and modern design. The HIVE tables provide a seemingly endless amount of configurations, and are well suited in sets of 6. Red Architecture has 18 HIVE tables- can you imagine how many configurations they can make? "The Hive tables have been fantastic. As an architectural office, we have a lot of vendors through our space presenting lunch and learns, so the ability to transition to a classroom type presentation is very important. We also do a lot of team building events that we’ve created multiple configurations for, either to accommodate large groups or broken down into smaller team stations," Kyle shared.


Our HIVE tables are designed for flexibility and provide a seemingly endless number of configurations. Customize your own set online.
CONFERENCE TABLE
They also have a more private conference room with glass walls. It is flooded with light and we love the exposed brick wall with the old meters on the wall and window to the smoke stack. It reminds you of the history of the building and we love that they chose to highlight it instead of hide it. We built them a reclaimed wood table to seat 8 for meetings and collaboration and fits the history and texture of the building.

RECEPTION DESK
We helped design this u-shaped reception desk. It's made of steel and reclaimed wood and has varying height work surfaces. It is a warm welcome and a reflection of the entire office space.
Kyle Artar, principal of Red Architecture, says "all of the original brickwork, metal trusses, and wood plank decking provide a ton of character that just isn’t typical in today’s office environments." This project was the definition of collaborative design. "Initially when we began exploring our project with Edgework Creative we weren’t entirely sure on what scope or design we were going to proceed with. Edgework was very patient with us while we worked through some design elements as well as providing us some helpful feedback and ideas," Kyle said.
We love helping businesses and people create inspired workspaces- whether for office or home. Collaboration always yields the best results! What can we help you build? Get in touch to learn how custom works and get a quote!











