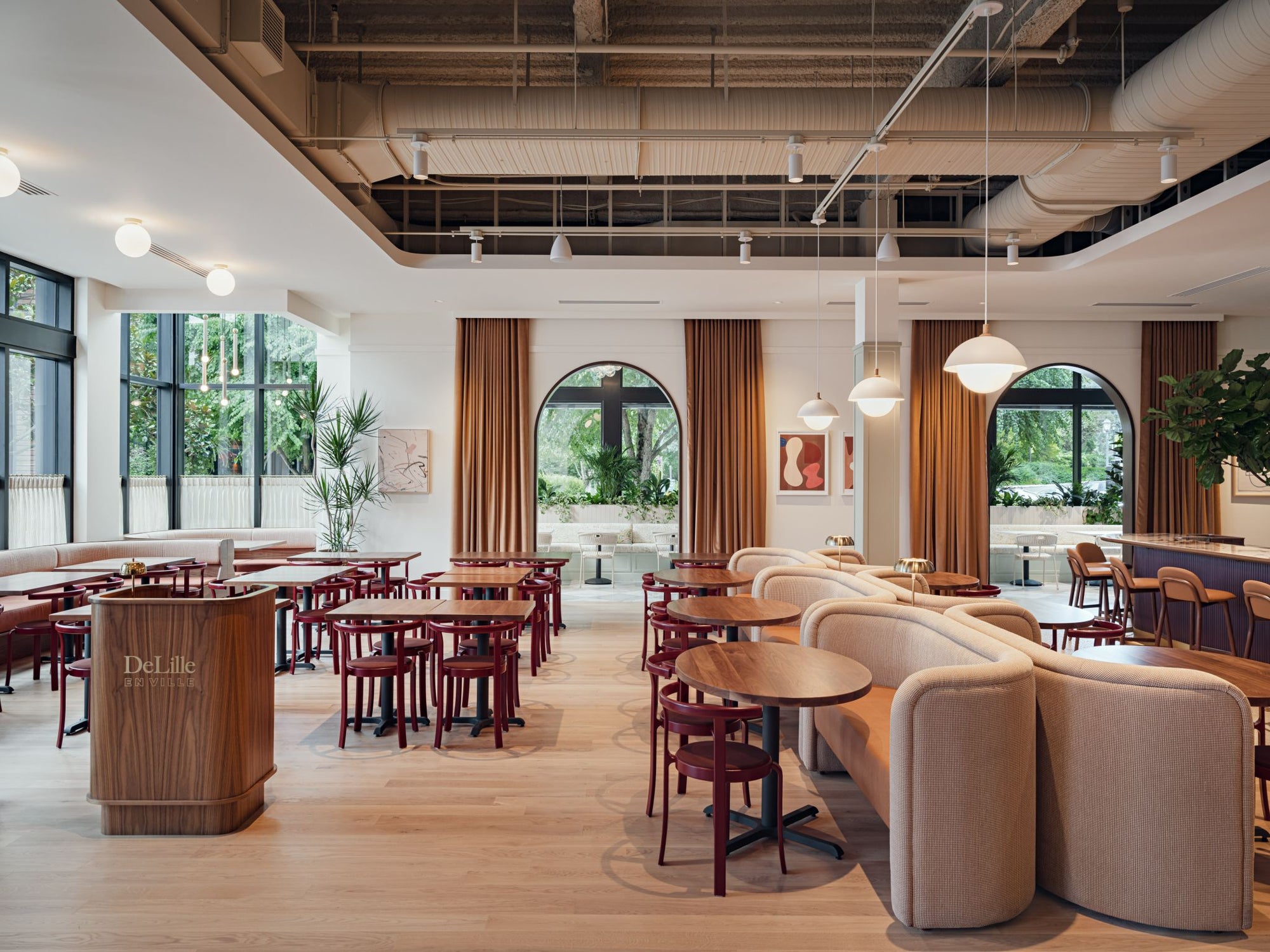We built more doors and railings in this home then maybe any other single project to date. There are railings and doors on all three floors, including outside. Take a tour with us through this modern new build and see all of the architectural elements we built and installed in the home. Join us as we start the tour on the top floor and work our way down to the incredible entertaining space in the basement! Trust us, you'll want to see it all.
Mezzanine Railings
With sweeping views of both the main floor and the entire upstairs, the upstairs railings span over 50' and make a statement from both upstairs and the main living room. Notice the subtle sizing and spacing details of the railings 😉



"I appreciate the subtle differences between the vertical material sizes and the spacing of the balusters, it helps soften the volume of metal material in the space," shares Adam Jax.
Playroom Doors
With a young family, having a contained space for toys, games and all the other things that come with small people is practically an essential. Simple steel and glass doors with side lights along the mezzanine help contain and close off the space while still allowing all of the natural light into the room.



All of the mezzanine railings and doors feature a custom bronze powder coat finish.
Main Stair Railings
A high impact entry! Spanning 3 floors, from the upstairs mezzanine to the basement entertaining space, the stairs and railings are the first thing you see when you walk in the front door. It is difficult to capture in just one photo the scale of these railings, scroll down to see the shop drawings of the 3 story railing system.




Wet Bar + Pantry Door
This custom pantry door closes off the wet bar area from the living room. Featuring a concealed track, the door slides smoothly to either open or close off the space. Take a closer look at the dimension created with the white oak door panel and the layered metal screen. You'll see this design again on the lanai privacy screens outside.


Lanai Privacy Screens
Carrying the same design from the wet bar and pantry door outside, the custom metal lanai screens on the pool house help create more privacy from neighbors and filtered light from the sun. Check out the gorgeous views of the pool deck from the lanai!




"I love the geometry of the final product and the challenge while fabricating them," Willy Kramer shares.
Wine Room Window + Doors
In the basement you will find a wine lover's paradise! Holding over 180 bottles on the wall alone, this wine room is a sight to be seen. We built the picture window and 2 entry doors with thermal glass and sealed framing to regulate the temperature of the wine room.


"This project has many lovely details- my favorite being this custom handle on the wine doors," Project Manager Braden Leenerts shares.
Media Room Doors
When you walk through this pair of doors on the left, you enter a movie enthusiasts paradise- a full theater room. This pair of doors are similar to the kids playroom doors upstairs but with a different powder coat finish and variation in grid spacing- a nice call back without being exactly the same.
Projects like this don't happen without a dedicated team working together alongside the homeowners to execute their vision. We are already looking forward to the next one!
Interior Design: Huffman & Huffman
Builder: Sullivan Builders
Photography: Amy Carruthers Photography



