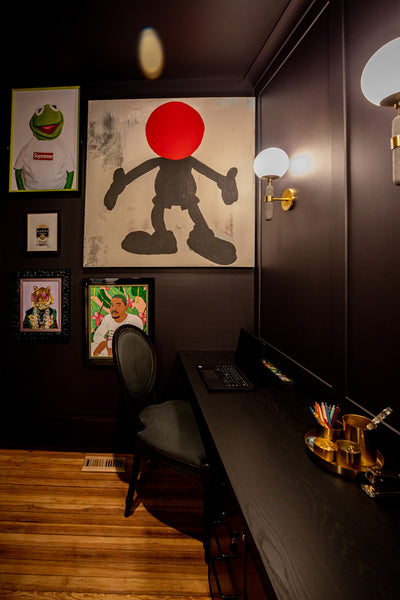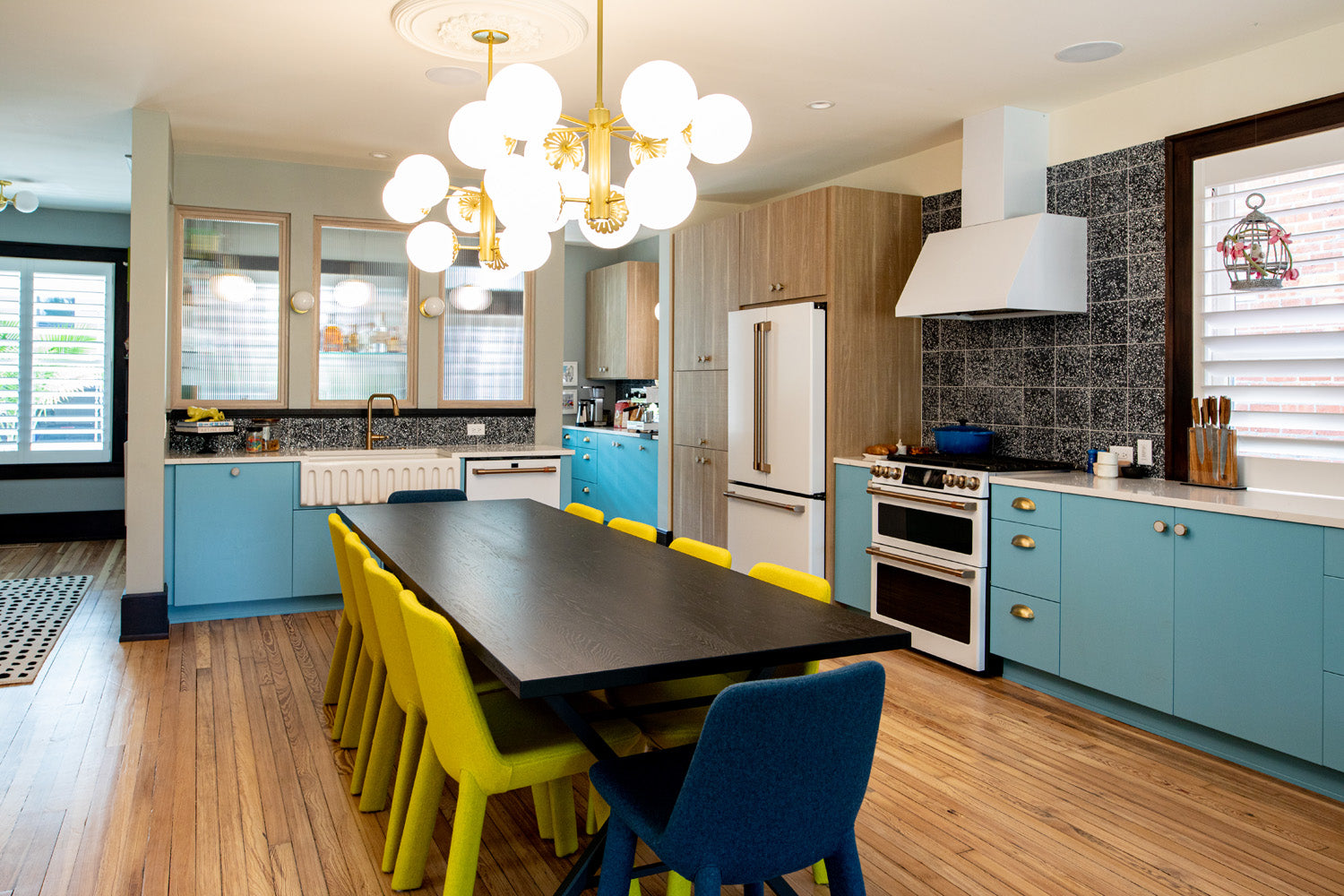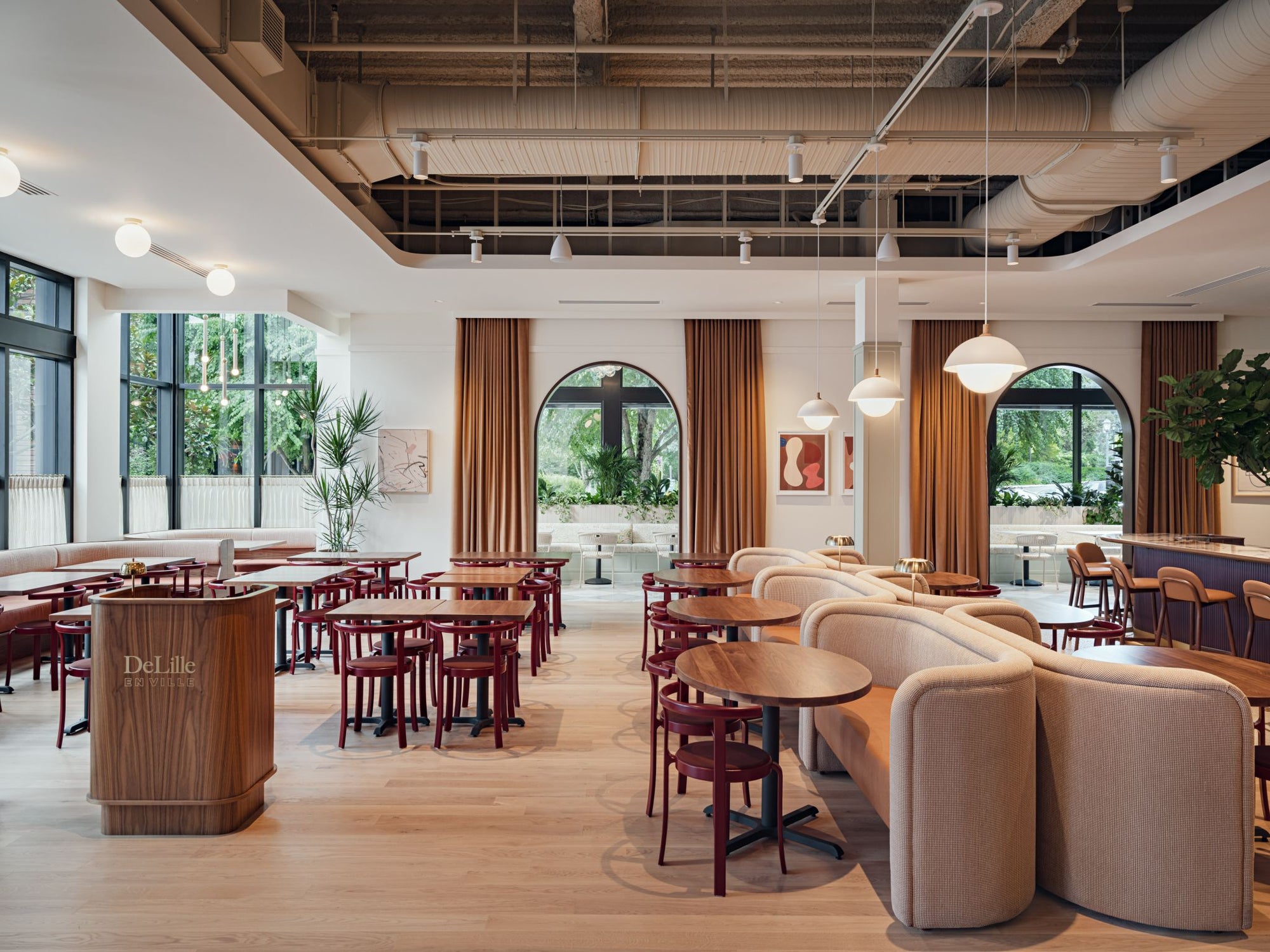

Eclectic + Modern Design
Taking the home from a duplex to a single family home was no small engineering feat. With the help of a structural engineer they were able to remove the demising wall from the duplex and frame the view out the living room into the backyard and create space for the Butler's pantry. "Getting approval from the German Village commission to open up the back wall to 16' of glass was a challenge, but their (Mollie and Kelly's) rigorous attention to the details helped us achieve the design goals while honoring the existing architectural details," Dietsch shares. Mollie and Kelly were coming from a beautiful home, "and definitely know how to make good design decisions, but with this house they wanted to take more risks," Dietsch shares. "Mollie led the interior design, I was there to support, edit and add-to as needed, but they brought their own amazing style to everything and I feel lucky to have worked with them once again," Dietsch said.
We feel honored to have been able to build furniture in 5 different rooms in this home. It's a feast for the eyes, keep reading below for a full tour of the space and insight to how it all came together.
The Heart of the Home
"The kitchen and butler's pantry really helped the floor plan fall in place, it has its own character and purpose" Dietsch says.
The Butler's pantry is Mollie and Kelly's favorite space in the home. "It has all of our essentials, baking ingredients, espresso and coffee machine, and our full bar."




We created this custom steel, glass and brass shelving throughout the space to keep things accessible but off the counters and out of the cabinetry. The pantry is flooded with natural light and the shelving design helps keep the space feeling light and airy.

The kitchen and dining space are our favorite in the home (though it truly is hard to pick a favorite). It's playful and practical- you can really feel their personality shine bright here! This oak dining table in our Eclipse finish seats 10 comfortably and we love the Bludot dining chairs that add texture and an unexpected pop of color. They chose our Eclipse finish on oak (another favorite) and a custom black steel base.
Dining tables are our favorite pieces to build- they are the heart of the home and where so many happy moments are shared and memories are made. This space is sure to host many happy celebrations and hold so many special memories for this growing family.
The Family Room
With 16' of glass across the back of the home, light floods this family room that opens to the backyard. We created a full media wall and custom shelving for their beautiful books, art and objects collection. The styling of the shelves really showcases their design personality and highlights their incredible taste.

The Oak with Eclipse finish materials continue into the family room. A large media unit helps disguise the TV and create storage without being distracting. There is plenty of storage for toys, wiring, art and objects. Their shelf styling is fun and they have such a wonderful collection of art and objects to display.



A Joyful Bathroom
Bathrooms are such a great space to make a statement- and this bathroom does just that. Pink tile, interesting shapes and bold lighting combine for an inspiring and fun space!

Custom mirrors are such a great way to play with shape and form. The mirror is the perfect accessory to the tiling and lighting in the bathroom. This custom mirror is finished in white steel and framed by My Mitzi lighting.


The Home Office
"The other room that was a little strange on paper but has turned out amazingly is our office. It's about 5 feet by 8 feet and we were able to turn it into our office. The beautiful black desk floats perfectly in our all black room, giving the art work and light fixtures a pop," Mollie shares. Since the space is small, they decided to lean into the dark colors, choosing our Eclipse finish on the oak desk to coordinate with the dark walls. It's a moody and cool home office!

Design Jackpot
"Mary has an amazing way of balancing out my crazy ideas, and turning them into something that is useable and makes sense. The three of us have always worked well together, and working with Mary makes the process that much more enjoyable and unique," Mollie shares. "Working with Mary is always seamless. Her thoughtfulness and attention to detail is unmatched!"Design Partners
A project like this doesn't come together without an incredible team. Coordination, communication and a dedication to the vision of the final product are needed from all the partners. This home renovation had it in spades:
Exterior Construction: Distinctive Exterior Construction
General Contractor: Kelly Fankhouser (homeowner)
Architecture: Mary Dietsch Architecture
Design: Mollie Fankhouser (homeowner)



