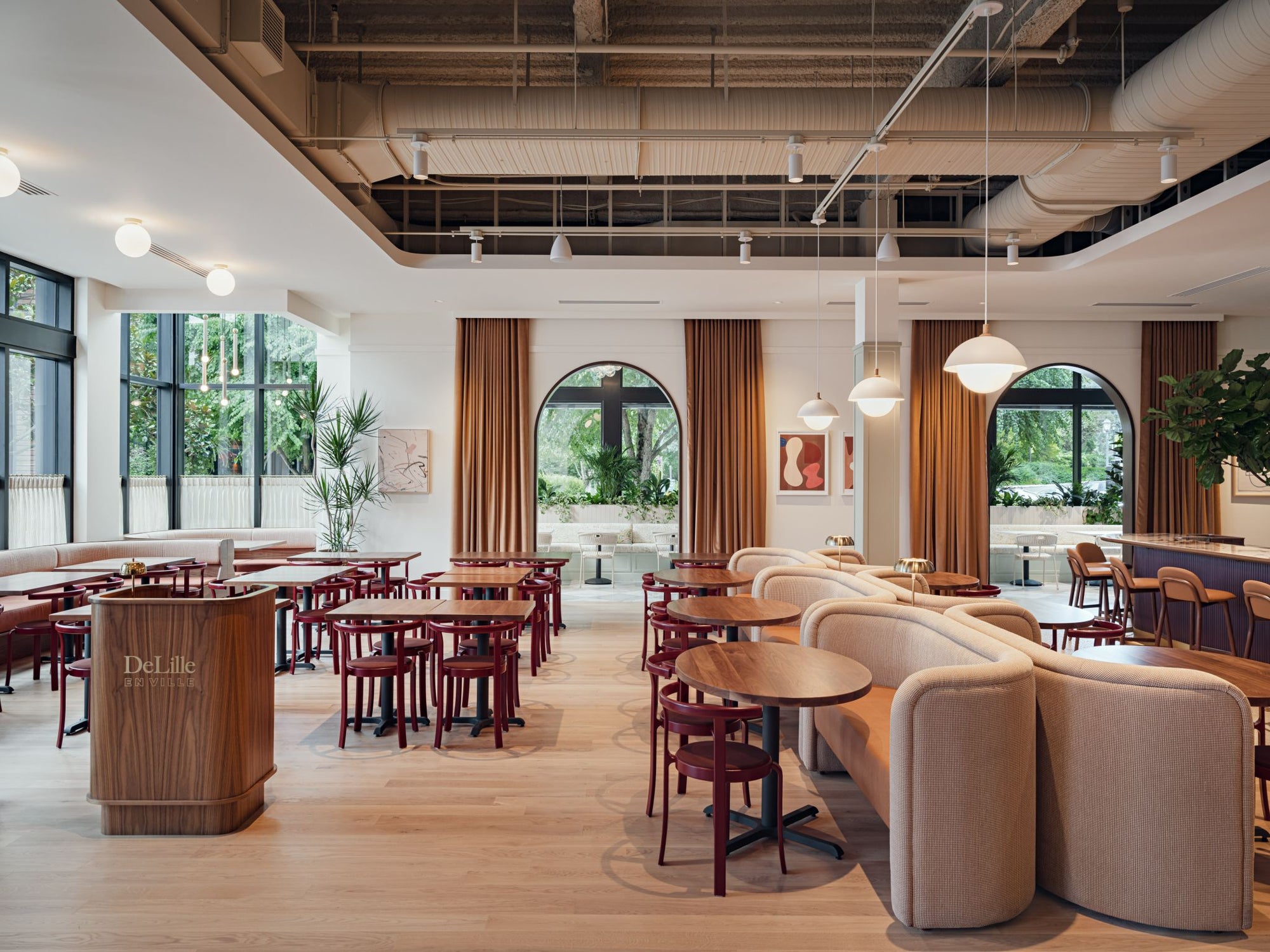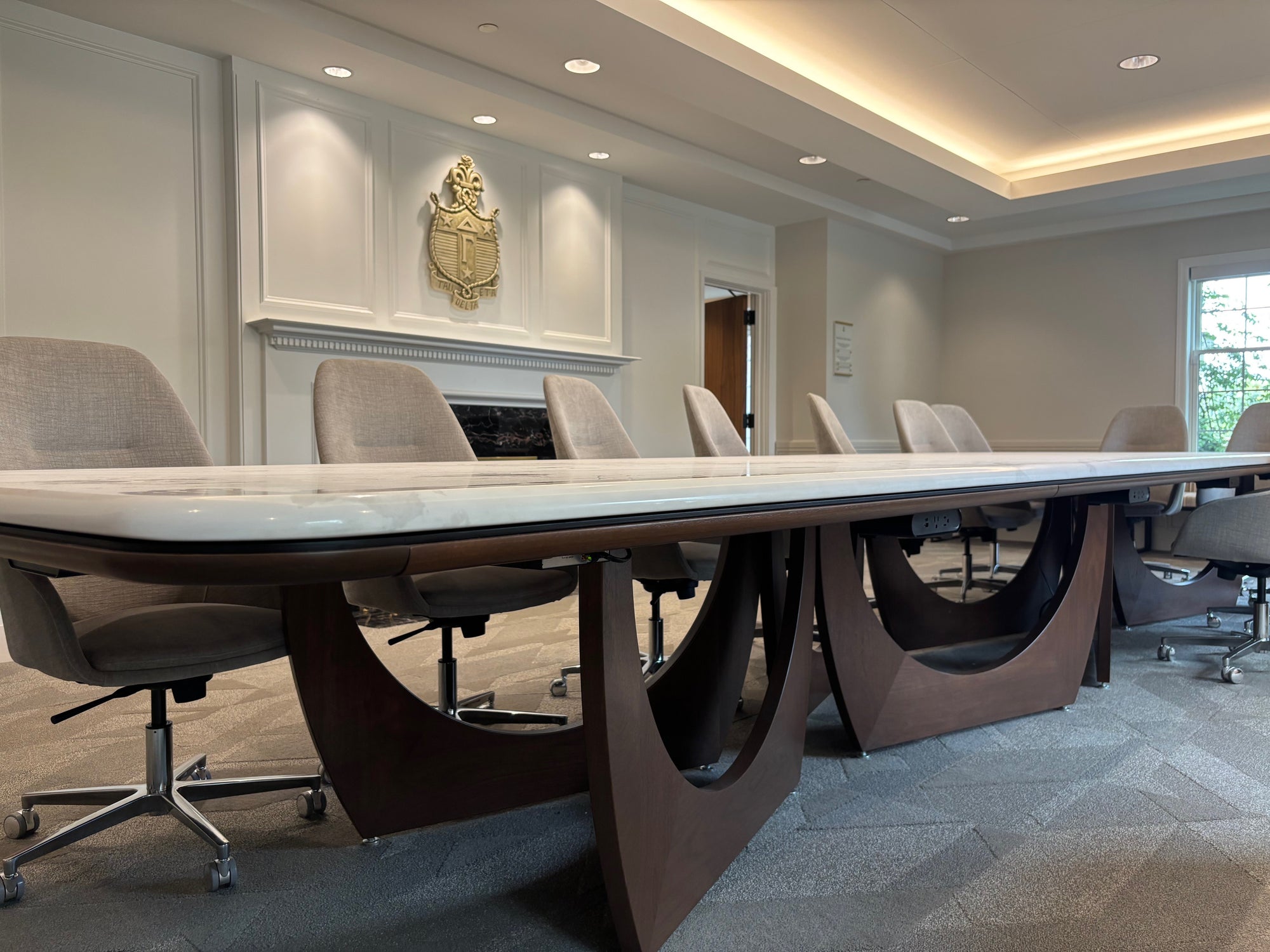Oh, Sweet Carrot. This was such a fun project!
The original location of the trendy comfort food restaurant, which serves super tasty eats (holy mac ‘n’ cheese!), is just up the street from our shop in Grandview.
When Sweet Carrot’s owner—the wonderful Angela Petro—decided to open a second location in Polaris, we were thrilled to be tapped to help bring her vision to life.
We were originally brought on by our friends at GRA+D, the architects on the restaurant, to create benches and a few metal table bases. The project evolved from there. Over six months, we worked in tandem with Angela’s team, GRA+D and Sweet Carrot’s environmental graphic designer to help create the space. The bonus? Angela’s appreciation for custom work is authentic.

“My dad is a carpenter, so I grew up around carpentry, and the smell of sawdust is awesome to me,” Angela says. “Walking the warehouse and seeing younger people in this craft of woodworking and carpentry, making custom things—that’s so cool.”
The result really shows off our range of work—wood, painted wood, metal, and glass. It highlights a little bit of everything we do.
Sweet Carrot has this Wes Anderson, Fantastic Mr. Fox vibe. It’s playful and whimsical in a very adult way— fun without being cutesy or precious.
“Sweet Carrot is about creating a place you may never decorate yourself, but feels magical when you go in,” Angela says. “I want you to feel like you are in the coziest comfortable space, but it’s eclectic and out there. It might not be your home, but it feels like home.”
Well said. With that, let’s start the tour.
THE TABLES


The wood tables were actually a refurbishing project. Angela and her team came to us with existing tables rescued from an old Max & Erma’s. We stripped the finish, changed the sizing and added metal bases. Once we finished the dirty work, Eclipse Corp applied these darling little graphical details designed by Mynte. They show plates and utensils, dancing bunnies and other lighthearted fun.
THE BENCHES

As Angela explains it, the Polaris location is designed to feel like the outside inside—like a little oasis in a strip mall. She asked us to create benches with a metal frame, wood seats, and padded fabric backs. They’re inspired by park benches. Neat, right?
We built them in our shop using ash wood harvested from a friend’s property, then fabricated the metalwork in our metal shop-within-a-shop. The upholstery on the seat backs (I absolutely love the alternating patterns and colors) was done by our neighbors at Fortner Fine Living.

There was a lot of collaboration to get these right. For the benches, we put one together as an example, and then adjusted with Angela until it was perfect. In the end, we changed the original slats on the seat backs to better resemble benches. It’s a small tweak that makes a huge difference.

Alex loves how the benches came out. From a form and function standpoint, it’s a great depiction of what we do.
THE BAKERY WINDOW
There was zero room for error when it came to the bakery window. Made up of a metal frame and glass, it sits on top of a counter that divides the restaurant from the bakery, and it extends all the way to the ceiling. It’s an L-shape, so we had to build it in two sections. Everything had to fit exactly right. Alex was, of course, confident in his measurements—but I think he breathed a silent sigh of relief when our team installed the window and it fit perfectly. Flawless execution!
THE SHELVING

The other big project we tackled is the retail shelving display. You can’t miss it when you walk in the front door—it’s big and bright orange. This also took a lot of collaboration. The original specs called for all metalwork, but Alex suggested it would be more cost effective and offer flexibility if we used wood. So that’s what we did. We built most of it offsite and finished it at the restaurant.

THE FINISHED PRODUCT

It’s great to see a project of this size come together, and we couldn’t be happier with the result. Angela and the team at Sweet Carrot were pleased, too, which is ultimately what matters to us.
“Working collaboratively with people is really a true art,” Angela says. “There was definitely back and forth to make sure we got what we wanted. I appreciated I could come into the shop and give input and be respected in real time.”
And we appreciate food as thoughtful as the space. If you haven’t tried it, we highly recommend the kale salad with corn relish and coleslaw. With a heaping side of mac. Obviously. (But you can’t go wrong with anything.)
Enjoy!




