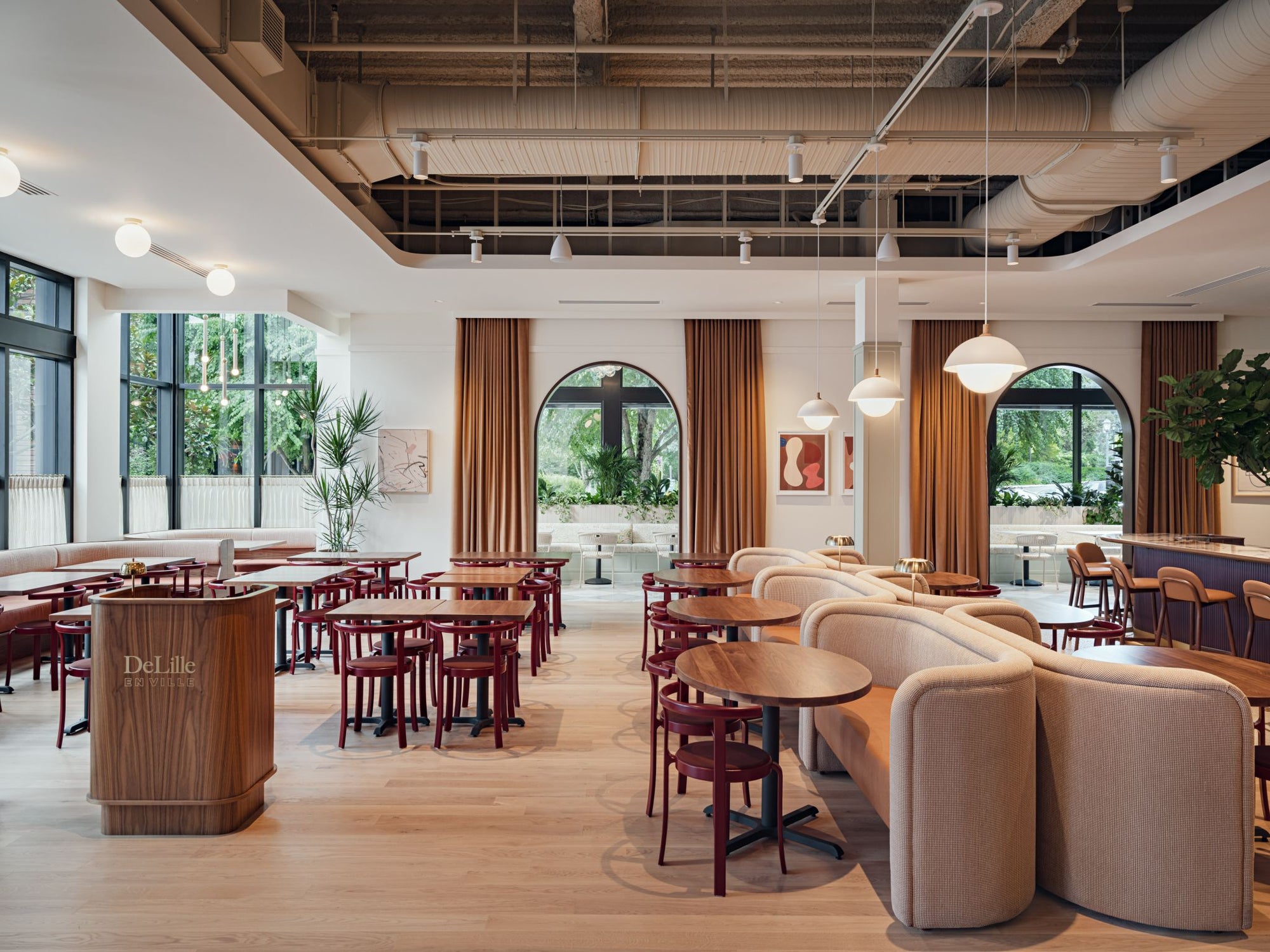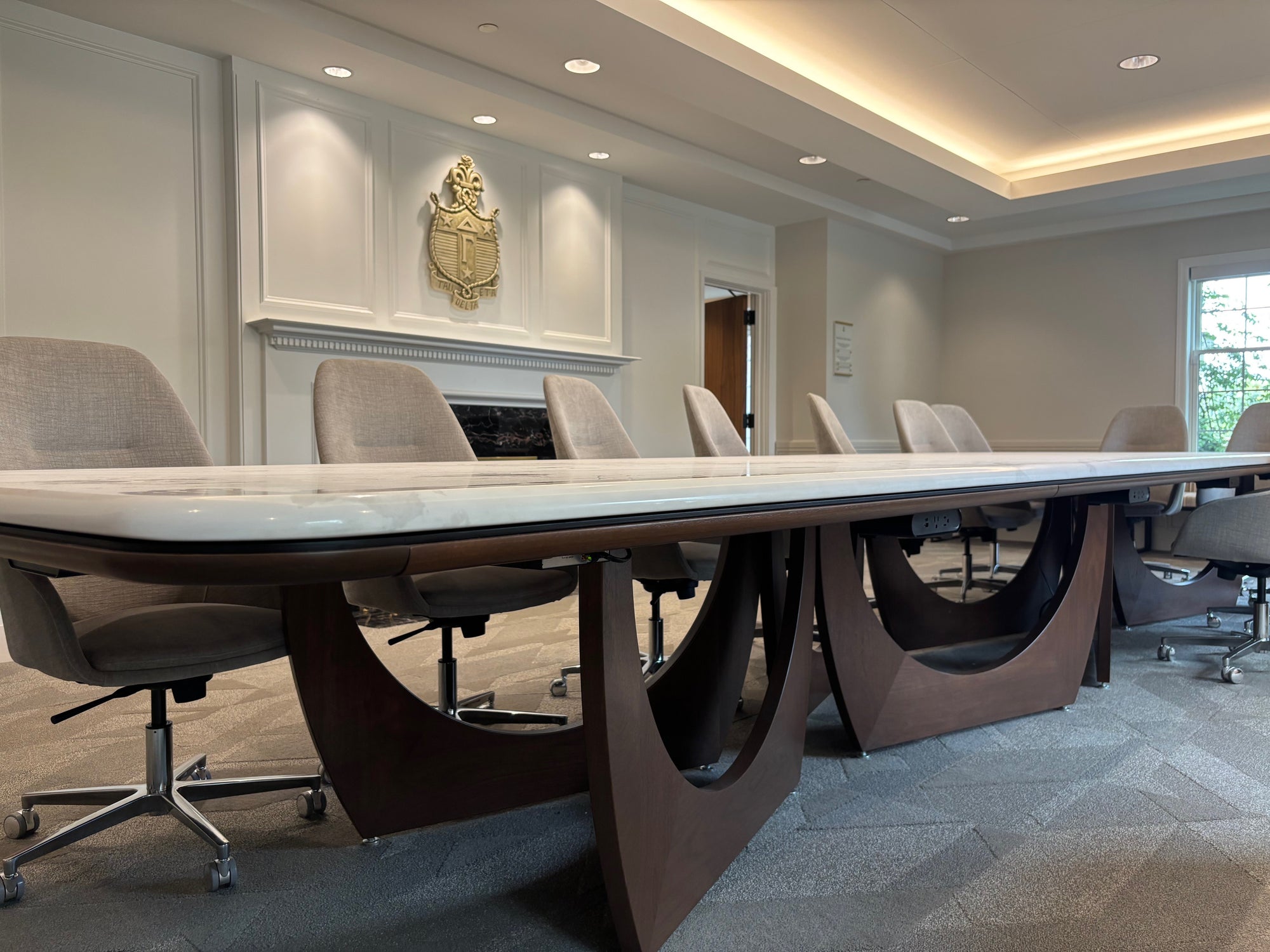
Details Matter
If there’s one thing you should know about Paul + Jo Studio, it’s this: Details matter.
And every detail of this Upper Arlington new build has been carefully thought out, from the show-stopping light fixtures to the seven-foot metal-framed master bath mirror (more on that later).
We’re thrilled to be a part of this remarkable space.
Stacy and Traci Richardson, the couple behind interior design and renovation firm Paul + Jo Studio, approached us in December about creating four custom pieces for their Dorchester Road property. It’s a 5,030-square-foot home that boasts five bedrooms, five full baths and two half baths.
Traci, who manages the creative side of the business, had an inspired vision for Dorchester from the start. She and Stacy worked, quite literally, from the ground up, with the goal of designing, building and decorating a space that perfectly illustrates their refined aesthetic.
“It was really important for me to make sure this represents who we are,” she says. “Really streamlined, modern and sleek, with a contrast of natural materials. I think it all turned out really exciting.”
The finished product is simultaneously fresh and timeless, threaded throughout with a mix of black, white, walnut and brass alongside Traci’s vintage touches. And, yes, it can be yours for a list price that will likely fall between $1.8 to $2 million.
For our part, Dorchester is the kind of project that challenged and inspired us in all the right ways, giving us the chance to work with differing materials, unique shapes and varying finishes.
We’re excited to share the resulting pieces, and this beautiful home, with you here.
THE ENTRYWAY

Despite its newness, the home is designed and decorated to feel as if it’s mid-century. The double-doors, designed by Traci and crafted by The E&I Company, do the trick right from the start. They’re solid walnut, with intricate carvings. And the entryway light fixture, a Circa Lighting piece designed by Kelly Wearstler, is artwork in and of itself.
“I really wanted to pick moments where it feels special,” Traci says of the lighting throughout the home. “And I wanted this area to be defined by the light and this door.”
THE LIVING ROOM

The living room owes its spacious feel to 20-foot ceilings and a row of doors and windows facing the backyard. Two West Elm sofas convene around the hearth, one of many stunning marble-meets-walnut moments.
We crafted the walnut mantle, which wraps on three sides. It’s clean and crisp, with a mitered edge, making it Alex’s favorite of the four pieces we made for Dorchester.

Accessories bring the room to life, including pillows from Trove, a Noguchi coffee table and stacks of Traci’s own books. She chose the light fixture, a Restoration Hardware find, for its modular shape.

THE KITCHEN

The kitchen, Traci says, is where people intuitively gather. She gave them ample space to do so with this 15-foot-long island made from more than two slabs of marble and packed with hidden cabinets.
“I designed this kitchen as if I was going to live here,” she says. “So I wanted it to have perfect spacing.”
It’s accented with walnut chairs from All Modern and a vintage fruit bowl from Grandview Mercantile. The surrounding cabinets, a dark ash, come to life with touches of sleek brass hardware. And the commercial Thermador range, with its griddle and gold star burners, is a foodie’s dream.

And clutter? Not here. Traci carved out a coffee nook with space for a toaster and microwave.

THE DINING ROOM

The formal dining room’s main attraction is the organ-inspired chandelier from Restoration Hardware. It gives off a muted lighting, perfect for dinner parties.
The table, a vintage find Traci had restored, is surrounded by complementing vintage ‘60s chairs she found on eBay.
THE HALLWAY

The hall leading to Dorchester’s master suite is lined with heirlooms. Traci’s grandmother’s sideboard from the ‘40s greets guests at the entry, and Stacy’s great-grandfather’s library table sits at the end.
“We wanted to add pieces that mean something to us,” Traci says.
The hallway also leads you to an Edgework piece—a set of four doors with glass panels that look into the master suite’s den. The outer two doors are stationary, and the two in the center are bi-parting, adding privacy to the room without closing it off from the rest of the home. Their sleek black look and statement hardware make them Lindsay’s favorite of our four pieces.

THE MASTER STUDY

The master study itself is one of Traci’s favorite rooms in the house.
“You come in, have your coffee in the morning, read the paper,” she says. “You have your own space.”

The windows and our glass-paneled doors keep the room bright. The pendant light, an LZF Lamps creation from YLighting, casts subtle shadows and brings a cherry wood warmth. Traci finished the room with two vintage finds: a couch Stacy grabbed from an estate sale for $100 and a chair, both reupholstered with richly textured fabrics.

THE MASTER BATH

The master bath is where we got to play a bit, crafting, for the first time, a rounded mirror with a metal band. It came out crisp, clean and perfectly suited for the space.
Traci chose the oval shape to break up the strong lines in the rest of the room and the black iron to complement the black and white tile. We’re ready for a soak in that spacious Jacuzzi Bianca tub.

THE MUDROOM

Traci’s commitment to functionality is displayed in the mudroom, where lockers line the wall and are fixed with iPhone and iPad charging stations, hooks for hanging coats and bags and dedicated areas to hide away muddied shoes.
THE HALF BATH

Our fourth and final piece in the house—a floating walnut vanity—sits in the half bath off the mudroom beneath a Cedar & Moss terracotta sconce and a Kohler sink. Love.

The devil may indeed be in the details, but that’s certainly where the amazing lies, too. This home is proof. And we’re proud to be part of it. Cheers to Paul + Jo Studio on a home that hits all the high notes.



