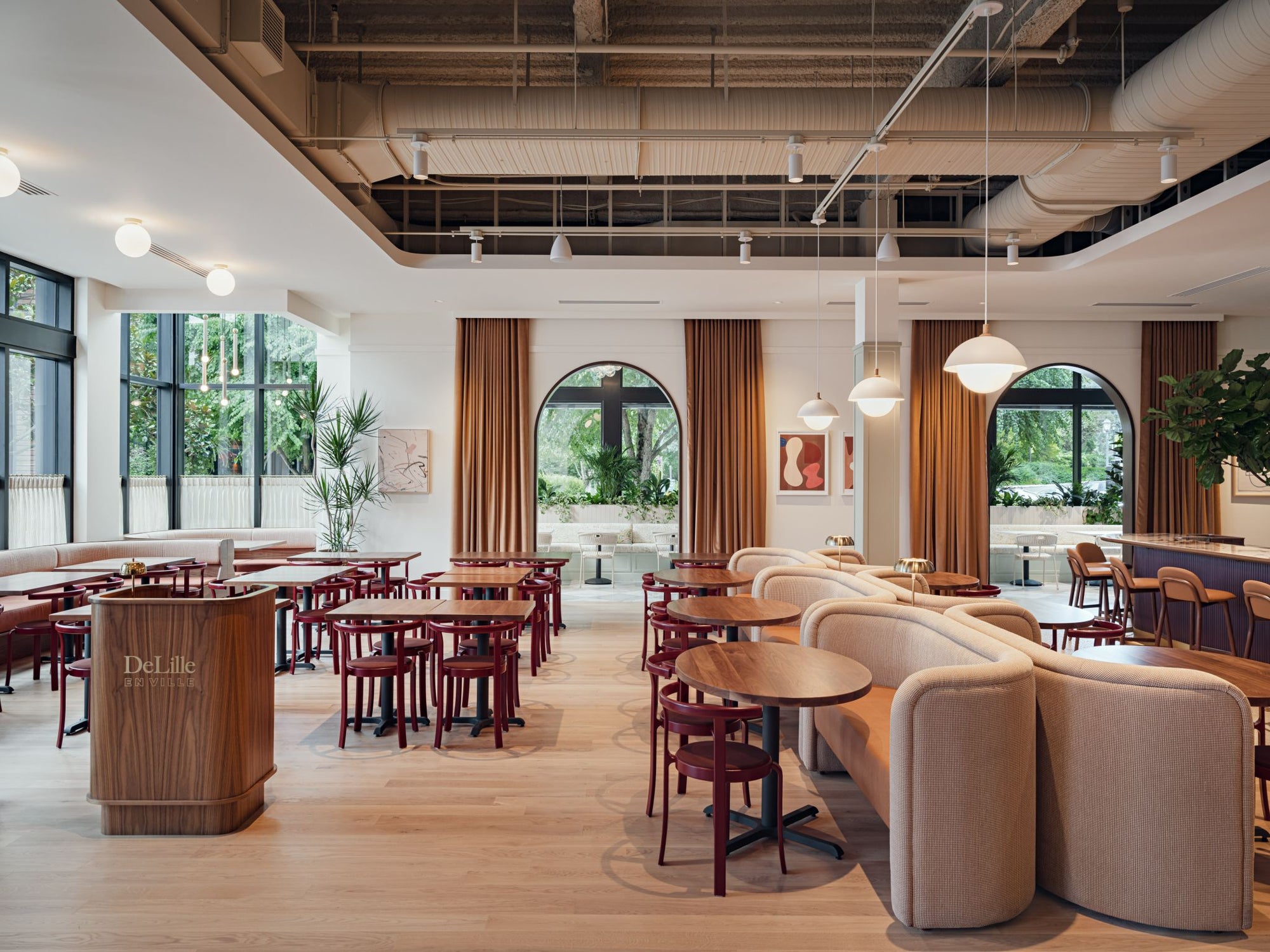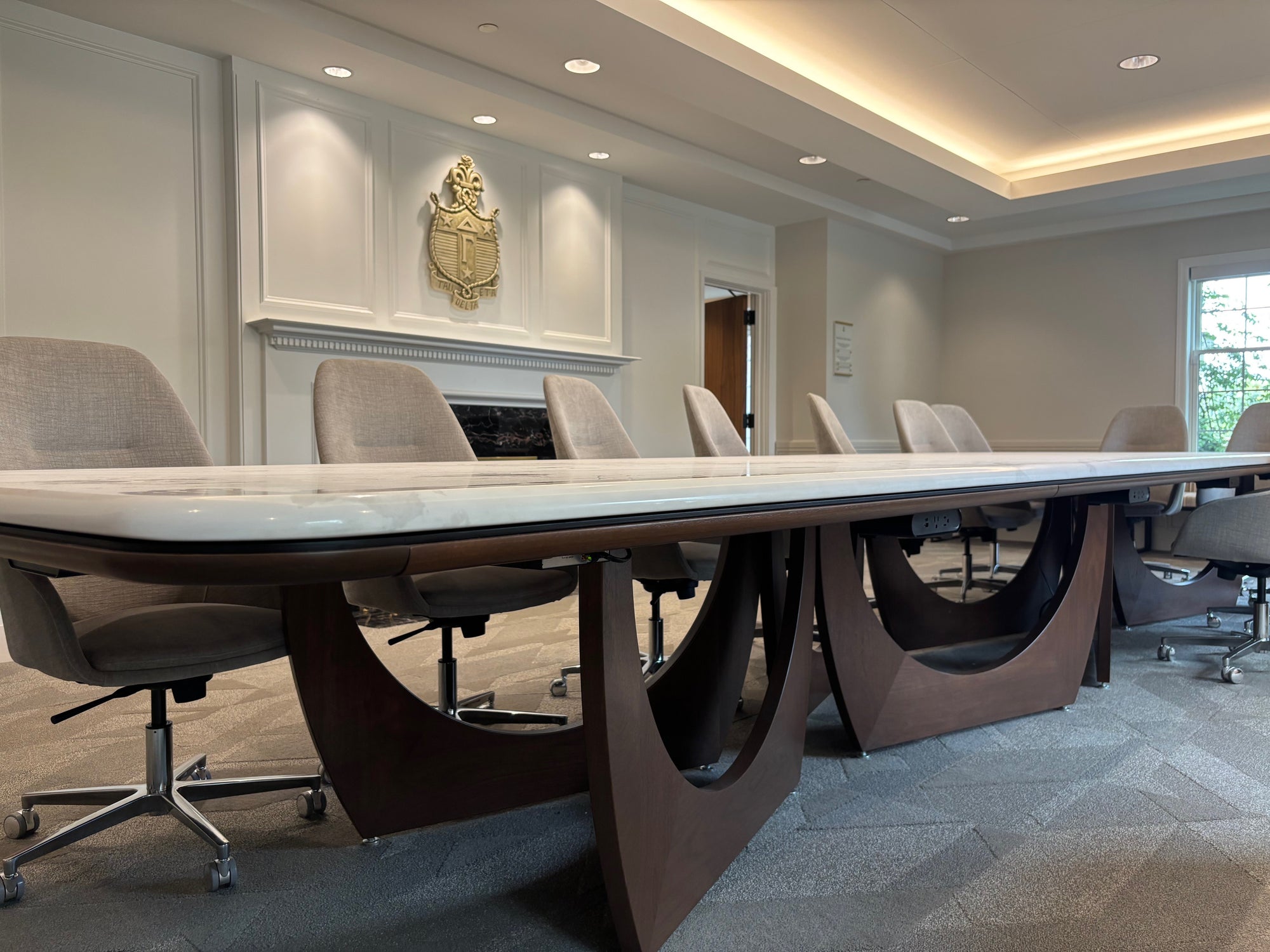Step inside the Jentgen’s 1952 midcentury, ranch style home. We’ve become fast-friends with the Jentgen’s. Their oldest daughter Tatum babysits for our family and I (Lindsay) have done her makeup for all of her high school dances. Kristin and I really hit it off and we are happy to call them clients and friends!

THE REMODEL
After living here for 6.5 years the Jentgen’s decided to tackle a remodel and invited Edgework to be a part of the project. Kristin’s vision for the remodel was to create a peaceful and tranquil space for life to happen. After spending mere moments in the home you begin to feel more at ease, so I would say she succeeded. When asking Kristin about her style she said, “It’s hard for me to describe, but I’ve ALWAYS been inspired by interior spaces and beautiful things in the world of fashion and design. This is our third family home and each one has had a different design focus. This is my favorite.”

The biggest hurdle of the remodel was tackling an outdated kitchen (straight out of the Brady Bunch!) and creating completely open floor plan that flowed with the rest of the home. The Jentgen’s worked with general contractor, The Zeman Company and interior designer, Jill Elliot Interiors to breathe new life into their home. Being huge fans of the family, OF COURSE we were excited when they asked Edgework to be a part of the project!
Kristin knew she wanted to have open shelving in their kitchen and a BIG dining room table, “one that would accommodate family gatherings and family friends/ two teenagers’ friends.” We built a BIG, beautiful, virgin white oak table with matching floating shelves for the kitchen. For the living room we crafted faux wood beams from reclaimed white oak to cover the original beams that had been painted white (scroll for the awesome result). Kristin opted for white oak for all of the pieces to lighten up the space and create an airy contrast to their dark wood floors.
We are excited to give you a tour of the Jentgen’s home and for you to get to know Kristin through her impeccable style and taste. We think you’ll love it as much as we do!
THE KITCHEN


Jill Elliot lead the design of the kitchen and entertaining area for the remodel. No more Brady Bunch kitchen! Kristin and Jill worked together on kitchen details and finishes, “We bounced lots of ideas off of one another. She also drew up plans for a new living room design and guided me towards some pieces that would fit into the plan. While I do have an eye for design, I don’t always have a good sense of scale so Jill was also very helpful with sizing of pieces etc. She threw her tape measure down on the dining room floor and measured out a good size for the table. My biggest fear was when we took out a wall between the dining room and kitchen things would feel too open and not flow with the rest of the house. Jill helped ease my mind things would connect and flow well.”
We asked Kristin about the decision to put the cabinet door pulls sideways. She said, “I like where the horizontal placement draws the eye. This is something I ran by Jill and she loved the idea! I thought it added a unique touch to the modern cabinetry.” Kristin, good call. We love it!

Did anyone spot the Short North silkscreen painting? Kristin picked one up from Ryan Orewiler when she saw on Instagram that he was selling what remained of a collection he did for the Hilton downtown. “I loved the color and wanted something showcasing a local landmark. Who doesn’t love the short north?”
THE DINING ROOM


We asked Kristin about what she’s looking forward to most about her new table. “Traditionally I make a nice big back to school (4-5 courses!) meal on the first day of school. This year will be bittersweet since my daughter is going into her senior year. Also, the holidays are a favorite time and I feel like I can host more friends and family than I could before. The other day all of my daughters friends were having popsicles around the table, that was fun to see.” With our first ever piece being our very own dining room table, her sentiment gives us all of the feels.


The paintings in the dining room were the first art investment the Jentgen’s made as a couple. While visiting Taos New Mexico they saw CJ Crawford’s artwork in a restaurant and looked her up. “I called her the next day, she invited us to her home and we left with these! They have been in hiding for a few years and I had them reframed.”
THE LIVING ROOM
You’ll notice lots of family photos throughout the Jentgen home. Kristin shared with us, “Family photos keep memories alive. I feel photos add a personal and warm touch to a home. Life can be a whirlwind and at times it’s hard to remember certain stages of life so I love to stop and soak in a memory from a photograph.”


You’ll also begin to notice touches of a particular color… navy. She said, “It has always been a favorite color of mine and I have sprinkled it throughout our home. I chose many accent pieces, decorative pillows, dining chairs and barstools, grasscloth in office … all in shades of navy. It ties everything together. It is a warm color and with the remodel being more light and airy it adds coziness … It also feels coastal to me.”
THE ENTRYWAY
We were absolutely gushing over this entryway. One of our favorite parts is this antique dresser against a dramatic black wall. “The dresser (I believe this is Biedermeier style), was in the foyer of the home my husband grew up in in Upper Arlington. I love that we have carried this over to our home and also have it in our entryway. l like mixing the antiques with a more modern home. I didn’t want everything to feel new and those pieces add a little history and charm.”


There are quite a few stacks of large books floating around and Kristin said, “coffee table books are my current decorating obsession. Like the photos, they add a personal touch. I have always loved getting lost in the world of fashion so it’s fitting I have books showcasing influential designers in the industry. The flyfishing books were gifts to the boys in the home. They are happiest on the water with a fishing pole in hand. I am also trying to build my cookbook collection… my grandmother had 100s and when she passed I didn’t take any which I regret.” However, Kristin did inherit the antique Native American necklace she wore the day of the photo shoot” She remarked, “I thought it was obnoxious growing up but now I love it.” Isn’t it funny how we all settle into our style with time?
We also noticed a lot of feathers throughout the home. Pillows, jewelry dishes, artwork… so, Kristin, what’s with the feathers!? “Mainly I think they are beautiful. I connect with the symbolism of feathers (birds , freedom, travel, and they also symbolize being with someone in spirit). I recently completed my 200 hour yoga teacher training and they remind me of the spiritual connection I have found through yoga.” Kindergarten teacher, yoga instructor, impeccable taste… she freakin’ rocks. Now you see why we love her!

THE OFFICE
Now THIS is an office. We geeked out pretty hard on this room too. I mean that desk… Kristin told us that the desk is a Henredon piece that the couple purchased from The Collection in Powell about 10 years ago (which has since closed its doors). “We bought it for our former home office and was thrilled it worked in our current space.”


THE MAIN HALLWAY
This picture of Naples Pier by Jay Stanton greets you before you enter the hallway. His photography also adorns the walls of Kristin’s favorite boutique in Naples, FL. “I have had his business card for years and I reached out to him during the renovation and finally bought one of his pieces. We have strong ties to Naples Florida and this brings a piece of south Florida into our home.” The fishing books, the porthole mirrors, navy… it’s all on purpose.

The first thing we said when we saw the remodel was, SO CAN WE TALK ABOUT THIS WALLPAPER?! It’s by Ellie Cashman Design (she’s in the Netherlands) and it’s amazing. “I saw this paper years ago in a magazine and immediately ordered samples of every floral paper she designs. I held onto them for a few years and eventually found the perfect space for the Dark Floral wallpaper. I love that I can see it from my bedroom. I stare at it in the mornings when I wake up…I find the pattern to be deeply meditative.”


THE FINAL RESULT

So, Kristin’s thoughts on this 3 month remodel? “I feel everything has a place. It gave me an opportunity to cleanse and declutter the home. The kitchen is lovely and food prepping is way more fun this pretty space. I love the openness and I love a ranch WAY more than I ever thought I would. Having everything on one floor simplifies life a bit. A home is personal – I love that our home is a reflection of our family and it was important to us to keep this feeling alive with the remodel. I really just love walking in the door everyday and knowing I am home.”
And so we had to ask since she’s a teacher… what’s grade would you give us Mrs. Jentgen? “Couldn’t have been better! The design process was seamless and the timeline was perfection. My husband and I were proud to support a local company like Edgework Creative. I know they are good people, creative and talented.”



