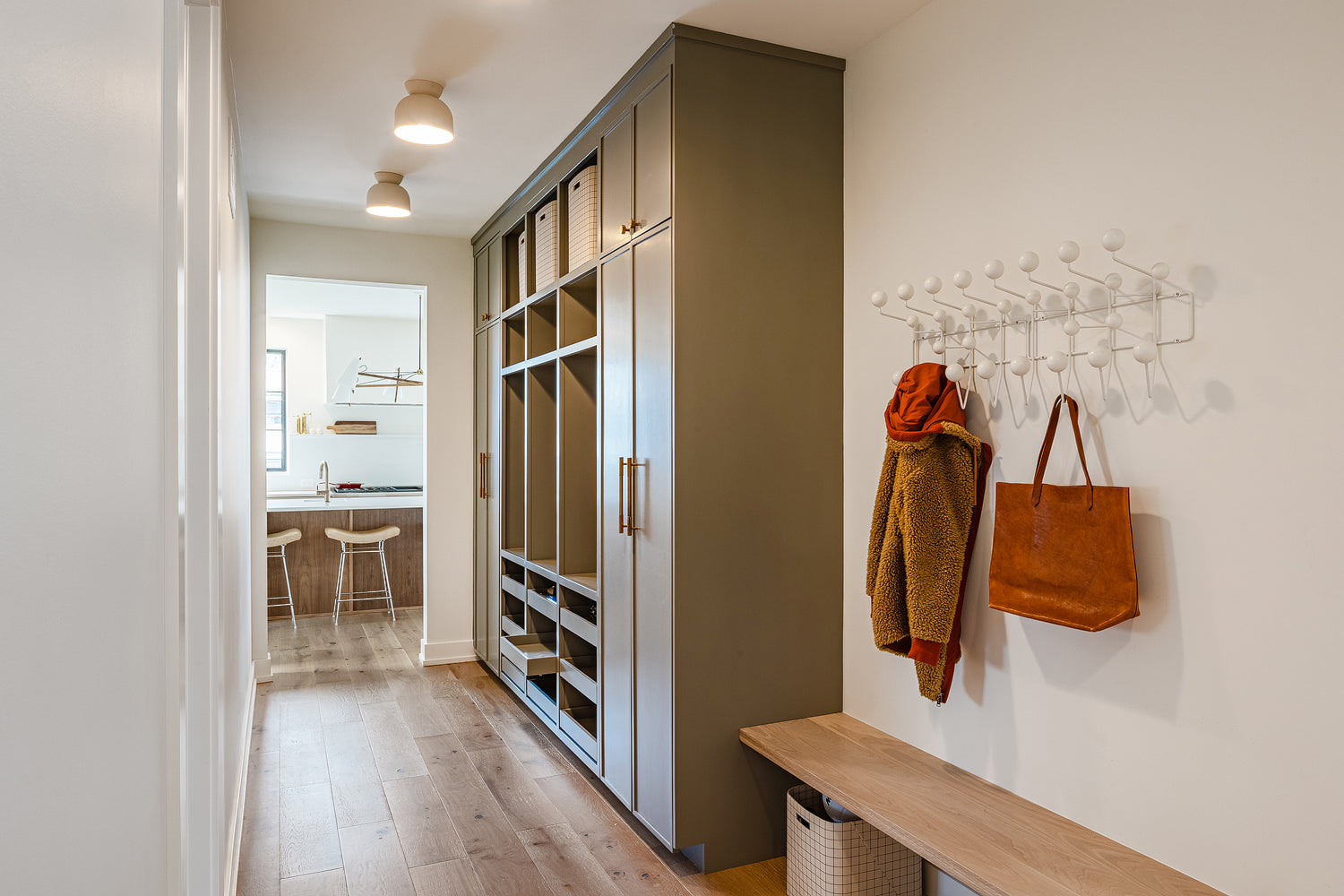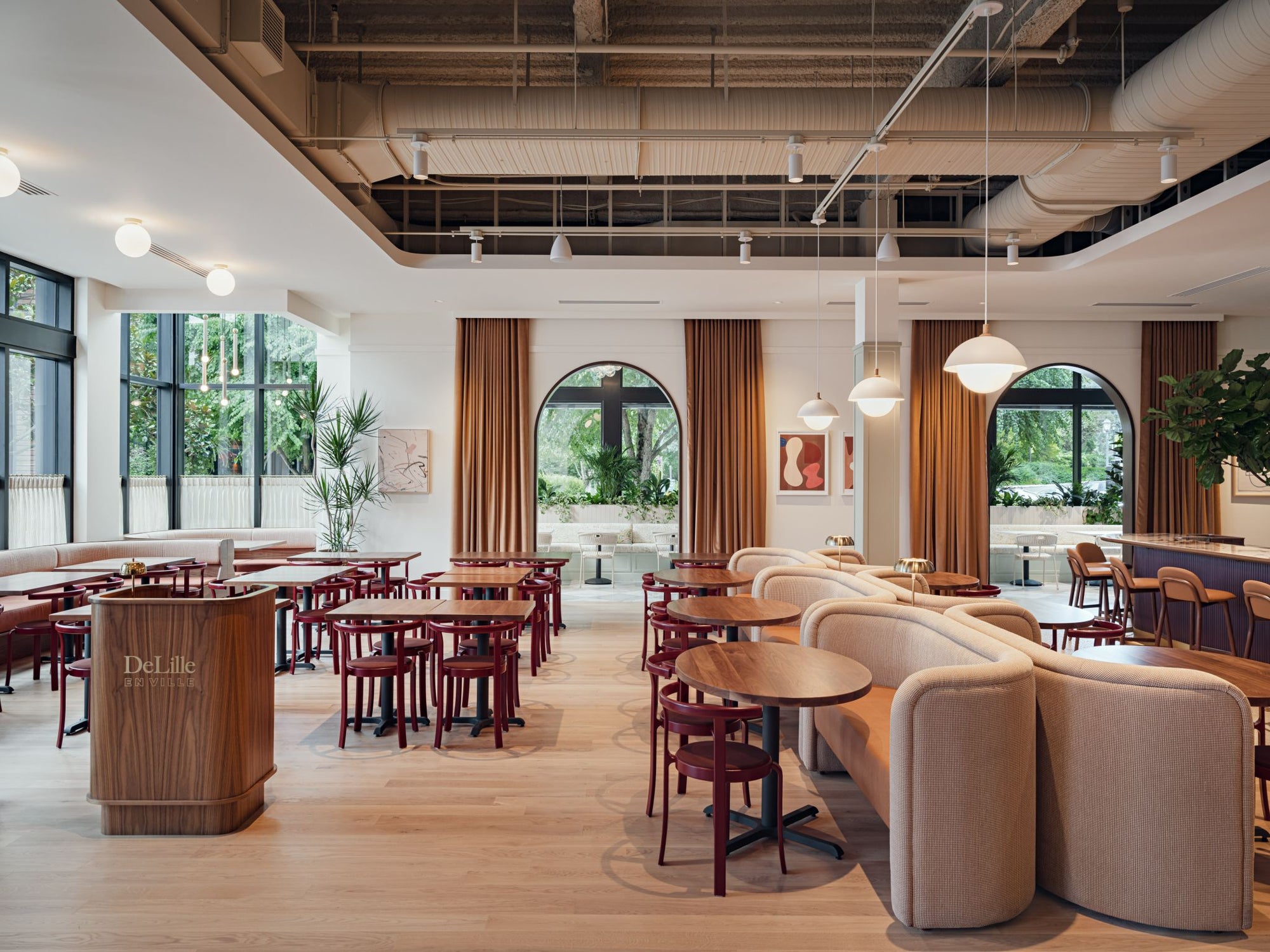After knocking down their home of 9 years, our clients began the adventure of building new, and assembled a talented team to help them execute it. We were thrilled to build cabinetry for the kitchen and mudroom, vanities in two separate bathrooms and some beautiful built ins for the living room. With a busy, young family it's important to have a home that works for you (and has a lot of storage😉). Take a tour of this stunning new home.

The Kitchen
A clean and modern kitchen with more storage than you can imagine! Our team built the walnut kitchen island, the fridge/freezer/pantry walnut doors and the floating shelves next to the pantry doors. The homeowners share "the island truly becomes the main hub and we have already made so many wonderful memories around it."



The kitchen island cabinetry doors were made of solid walnut to maintain a continuous grain across the length of the cabinetry.
Primary Bathroom
More walnut in the primary bathroom ❤️. The walnut really stands out against the white walls and countertops, it's a real showstopper. Small details like the continuous grain and integrated floor vent make all the difference in both look and function of the bathroom. When we pressed for their favorite piece we built, the homeowners said this vanity, "we really needed functional storage, but also wanted it to feel like a piece of built in furniture that was custom sized to our needs."
Similar to the kitchen cabinets, these door fronts are made of solid walnut to maintain continuous grain across the entire vanity.
Powder Bath
Just off the kitchen and mudroom is this stylish powder bath. Even though it's small, it packs a punch. The white oak bathroom vanity is visually "light" and keeps the bathroom from feeling overcrowded. Bonus, it allows for baskets for storage underneath!

Living Room Built Ins
Let the light in! This pair of white oak built in shelving units flank a large window on the front of the house. With ample storage and display space, they help create a great nook for reading, small conversations or enjoying a cocktail (chairs coming soon😉). We love the details on the doors.




Drew from our team built all of these cabinets and shares about the white oak built-ins "these were fairly straightforward to build, the install however was more challenging. Moving the units into position while managing the electrical and scribing three sides required some patience, but the results were exceptional."
The Mudroom
With 3 children in multiple sports, you can imagine storage was a major goal. This custom cabinetry we built has it all: open lockers for each kid, shelves for all the miscellaneous items kids have 😜, closed storage and even a laundry shoot from the upstairs! Concealed on the left side of the cabinet is a laundry shoot landing from the upstairs. At the end of the cabinetry is a wrap around bench we built for the perfect perch for putting your shoes on or dropping groceries. The concealed brackets help make the bench appear to be "floating".



"The main goal was to have a home that really fit our needs as a family of 5. We lived in the original home for 9 years before we decided to completely tear down and rebuild. It was a bittersweet decision as we really loved the Mid-Century style of the old home. After many years of research and consideration, we knew building a custom home was the ideal solution for us. We took all the things we loved about our original home and all the things we felt it was missing and created a home that offered us more storage, more space and much more efficiency," the homeowners share.
If you're interested in starting a custom project, let's get started.
Home Builder: Tuckerman Group
Kitchen Island Lighting: Ravenhill Studio
Primary Bathroom Hardware: Classic Brass
Design Consultation: Sisters Maison
Photography: Amy Carruthers





Comment
Love the variety of materials and designs. Spectacular! Beautifully done!